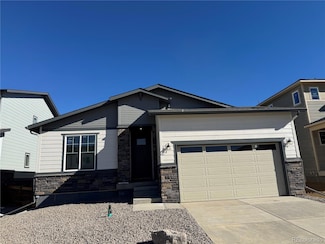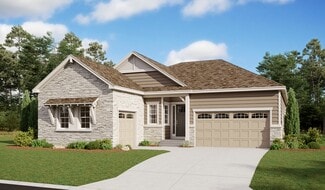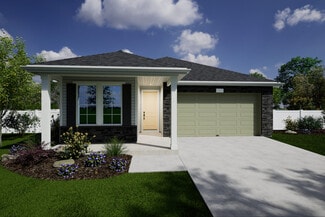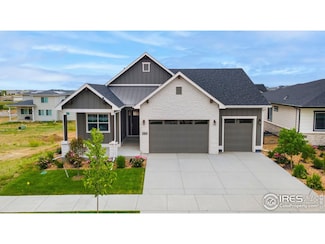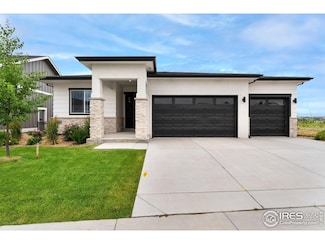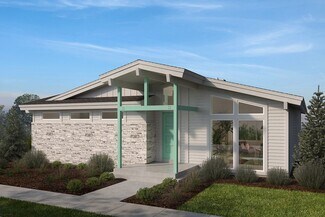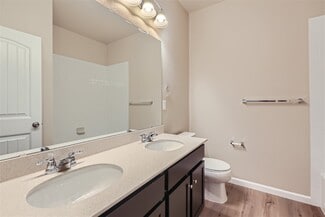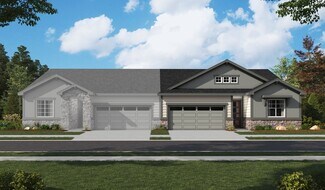$619,990 New Construction
- 3 Beds
- 2 Baths
- 2,133 Sq Ft
2172 S Irvington St, Aurora, CO 80018
We are proud to present this lovely Pulte Ranch-Style home in the Beautiful Harvest Crossing Community, one of Aurora’s premier new communities! This is a stunning suburban community with quick access to main arterials, shopping, and schools. The Manzanita floor plan is one of Pulte’s favorite home plans offering an open floor plan with exceptional finishes throughout. 3 bedrooms, 2 bathrooms and
DiVito Dream DiVito Parle Real Broker, LLC DBA Real

