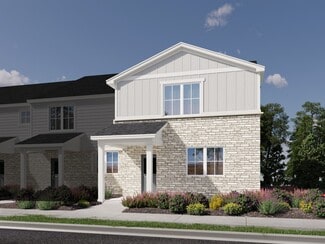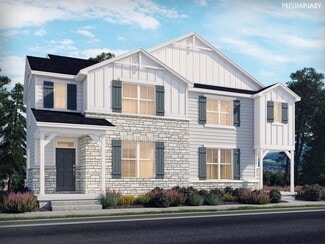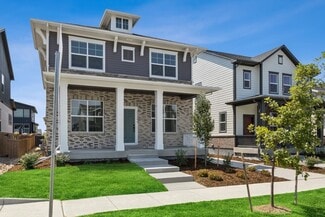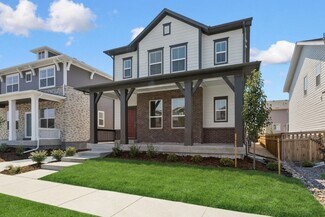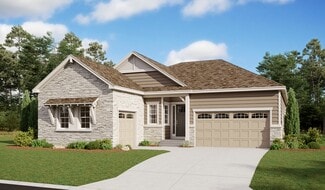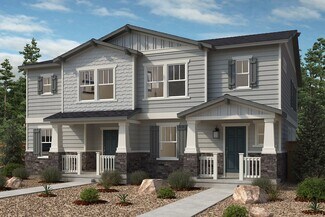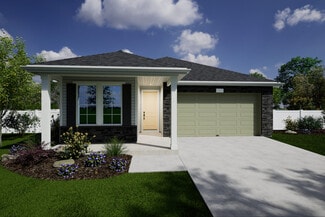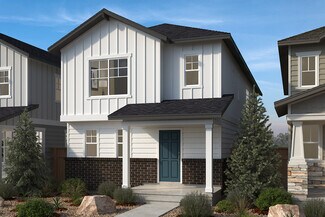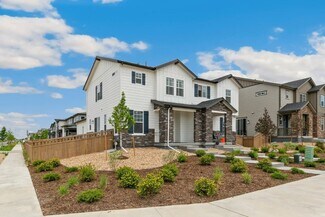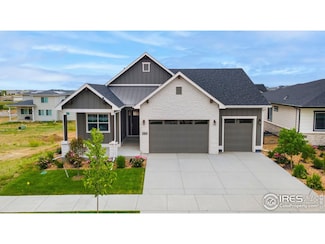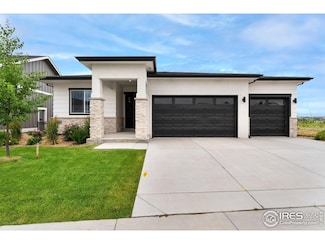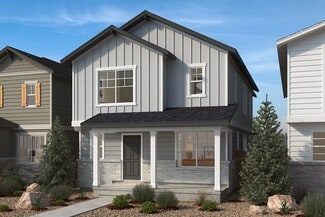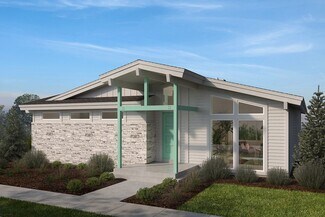$450,000 New Construction
- 3 Beds
- 2.5 Baths
- 1,479 Sq Ft
20627 E 62nd Dr, Aurora, CO 80019
Brand New Toll Brothers Home – Windflower Contemporary – Ready In October! The Windflower plan is a desirable corner-site home that offers modern, low-maintenance living with an open floor plan and stylish design. Enter the home to cheerful foyer with a full-pane glass door, coat closet with room for mud-room seating. Upstairs you're greeted with a bright, open concept space outfitted with
Amy Ballain Coldwell Banker Realty 56




