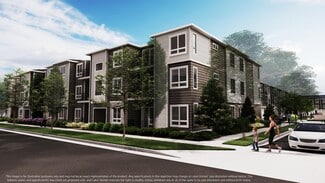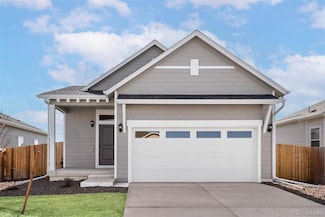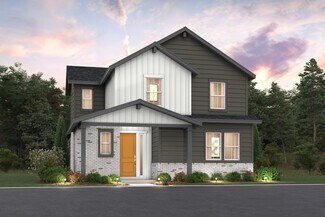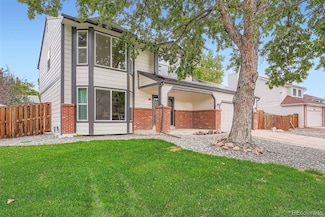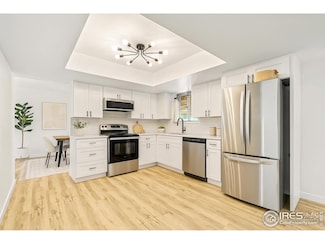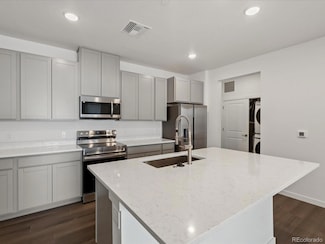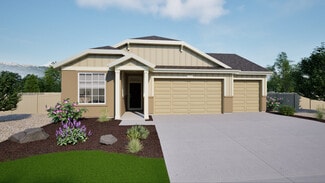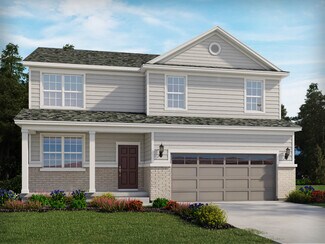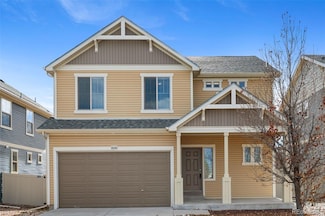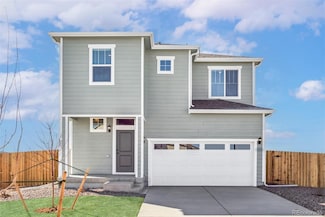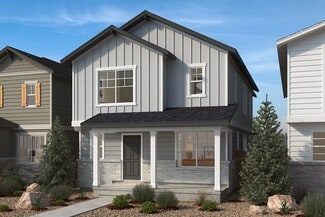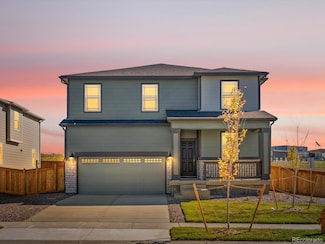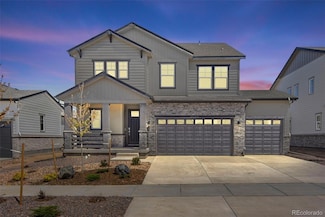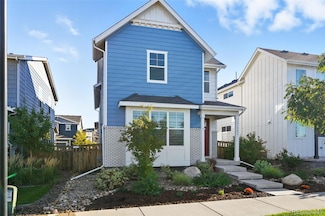$399,000
- 2 Beds
- 2.5 Baths
- 1,317 Sq Ft
16092 E Warner Place, Denver, CO 80239
***This home qualifies for the community reinvestment act providing 1.75% of the loan amount with a cap of $7,000 as a credit towards buyer’s closing costs, pre-paids and discount points. Contact listing agent for more details.*** This meticulously cared-for townhome is perfect for Airport, Medical or young professionals looking to enter the real estate market! Live in one room and rent out the
Taran Hight eXp Realty, LLC





