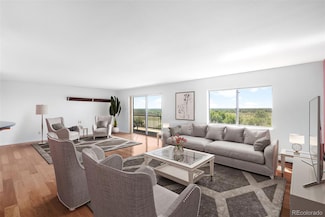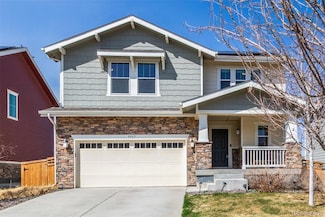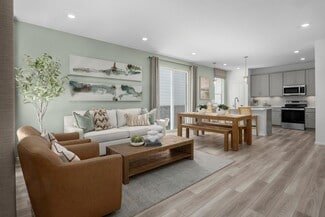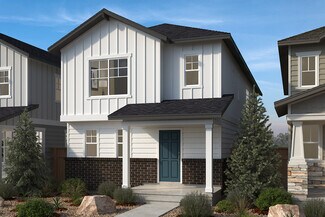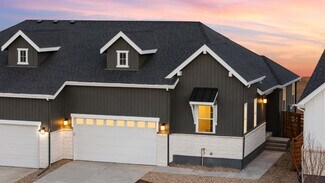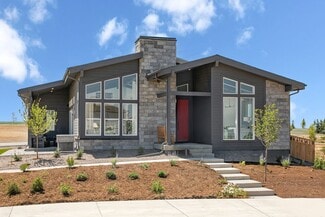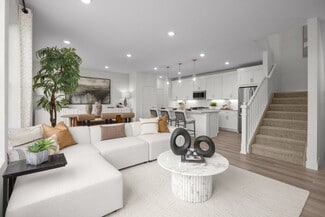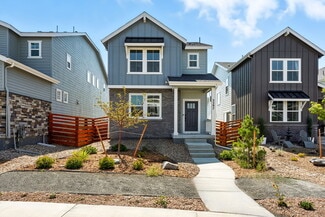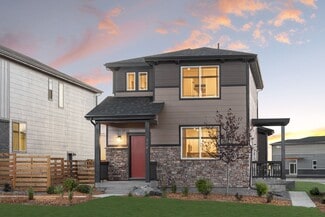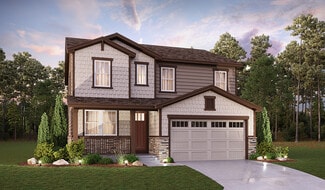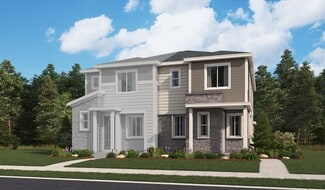$555,000
- 2 Beds
- 2.5 Baths
- 1,808 Sq Ft
5920 N Perth St, Aurora, CO 80019
In its short life this little home has seen so much love! Built for a traveling lifestyle where Denver was the joy of many trips, this is a lightly-used home that still has its like-new sparkle. It was visited every month or two, over time the owner adding personal touches from all over the world to their Colorado Oasis. Located on a corner lot, it's fully landscaped and fenced, has both

Karen Heydman
Keller Williams Foothills Realty
(720) 784-6164















