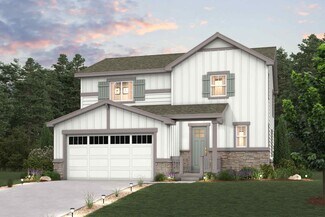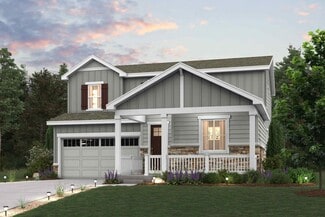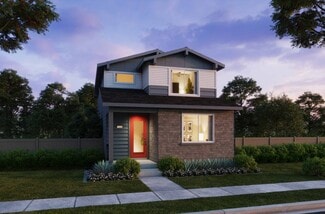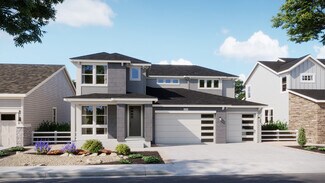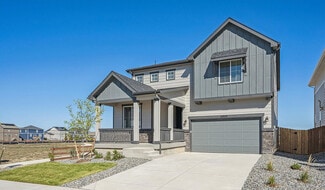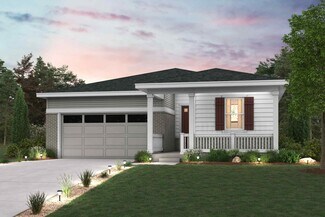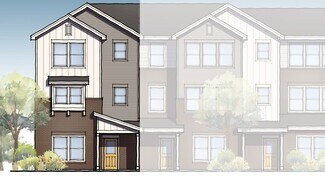$489,999 New Construction
- 2 Beds
- 2 Baths
- 1,537 Sq Ft
3378 N Duquesne Way, Aurora, CO 80019
What's Special: Single Level Living | Oversized Closet in Primary | No Stairs.New Construction - Ready Now! Built by America's Most Trusted Homebuilder. Welcome to the Rocky Mountain at 3378 N Duquesne Way in Aurora Highlands. Enjoy low-maintenance, single-level living in this thoughtfully designed paired home. A spacious foyer leads into the kitchen, great room, and dining area, creating an
Tom Ullrich RE/MAX Professionals



