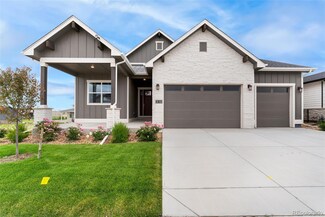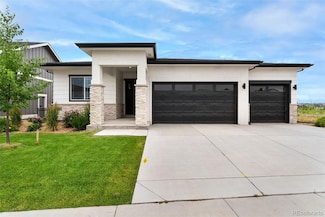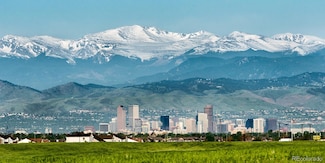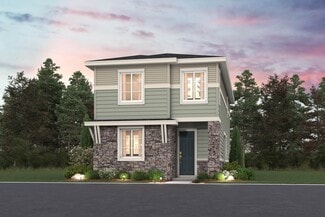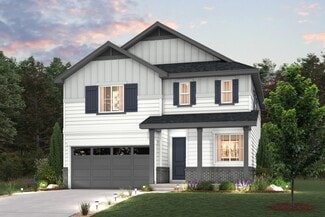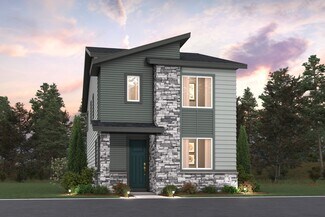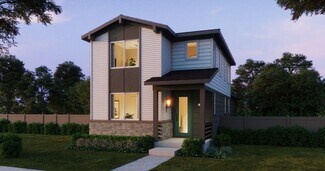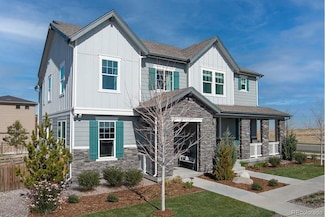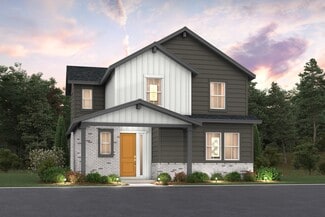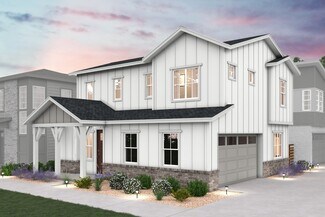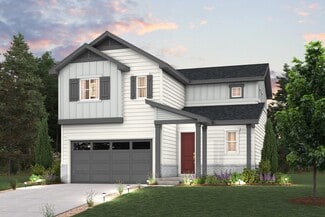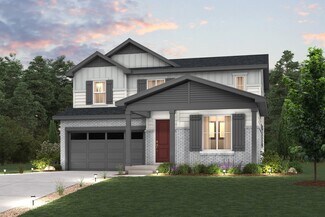$864,990 New Construction
- 4 Beds
- 3 Baths
- 2,557 Sq Ft
23835 E River Front Dr, Aurora, CO 80019
Ready Now! The Thompson by Bridgewater Homes! This beautiful ranch style home has 4 beds, 3 baths, 75%+ finished garden level basement with wet bar! Quality construction w/2x6 exterior walls. Interior features - engineered hardwood flooring, cabinets by Tharp, upgraded gourmet kitchen, slab quartz countertops, gas range/hood, stainless steel appliances, double ovens, large walk-in pantry, gas
Leslie Moen C3 Real Estate Solutions LLC

