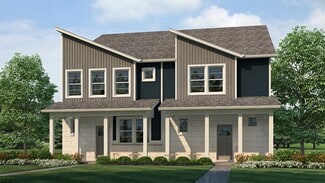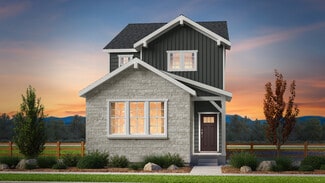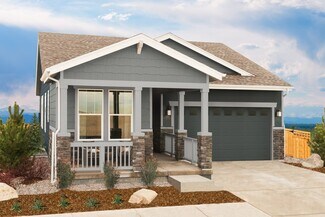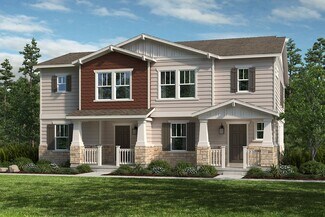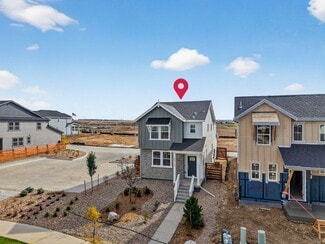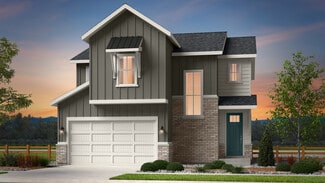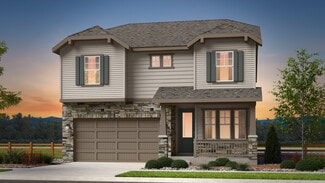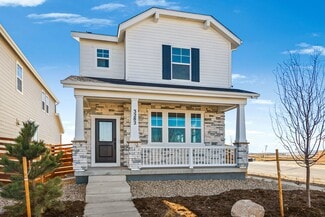$405,000
- 3 Beds
- 2.5 Baths
- 1,534 Sq Ft
23584 E 5th Place, Aurora, CO 80018
Welcome to this beautifully refreshed townhouse, freshly painted and filled with natural light, offering a bright, clean aesthetic and an effortless open-concept design with soaring ceilings. The thoughtfully designed layout features 3 generously sized bedrooms and 2.5 baths, plus an oversized upper-level laundry closet conveniently located just steps from the bedrooms.The serene primary

Jim Loveridge
Real Broker, LLC DBA Real
(720) 966-2827






