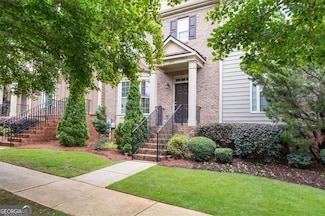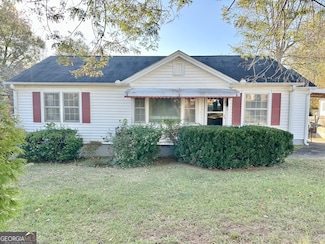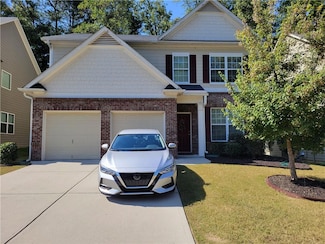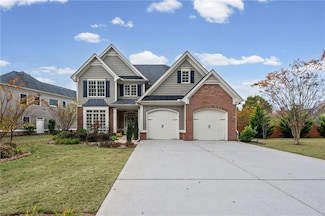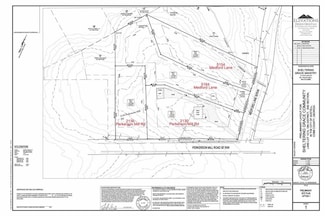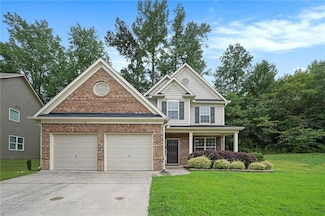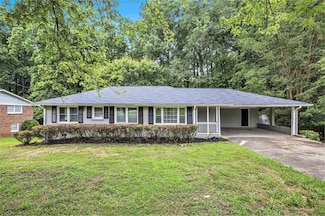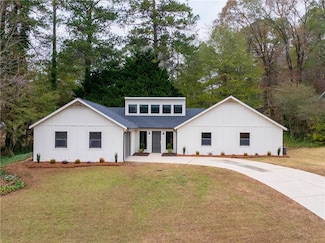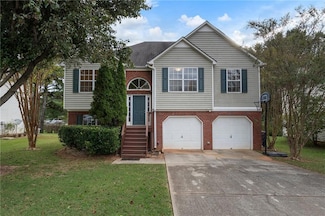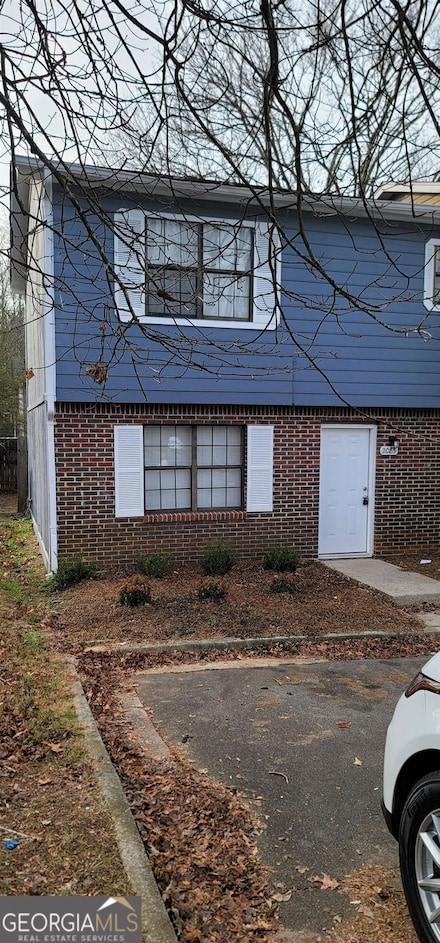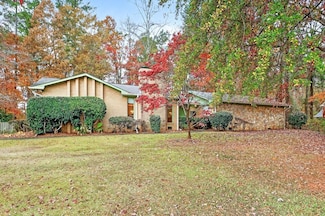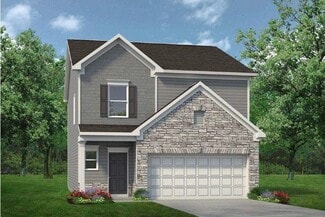$399,900
- 3 Beds
- 3.5 Baths
- 2,059 Sq Ft
3937 Covey Flush Ct SW Unit 25, Smyrna, GA 30082
SELLER IS OPEN TO NEGOTIATING A RATE BUYDOWN WITH AN ACCEPTABLE OFFER Experience elegant townhome living in the heart of Smyrna at 3937 Covey Flush Court, tucked within the sought-after Covered Bridge at Barnes Mill-one of Cobb County's premier swim and tennis communities. This beautifully maintained 3-bedroom, 3.5-bathroom residence blends timeless design with modern convenience, offering a
Matthew Baker BHHS Georgia Properties

