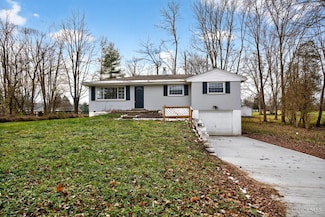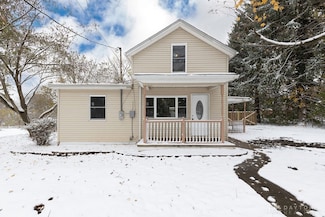$285,000
- 3 Beds
- 2 Baths
- 1,084 Sq Ft
4746 Shephard Rd, Batavia, OH 45103
Welcome to 4746 Shephard Rd! This raised ranch is ready for you! Situated on a dead-end road, this home has 3 bedrooms, with 2 potential bedrooms in the lower level! Spacious main floor living room, dining area and kitchen with tons of counter space and cabinets! Long driveway provides ample parking. Enjoy a country setting while minutes from shopping, dining, Eastgate, highways, Cincinnati and
Justin Hansel RE/MAX Preferred Group









