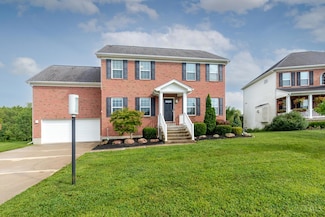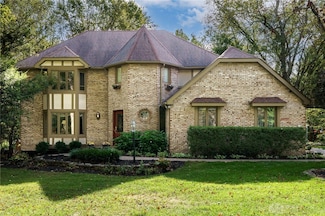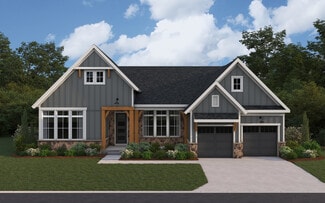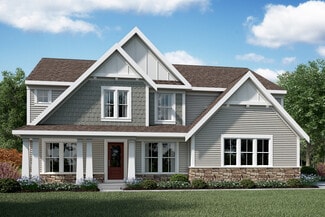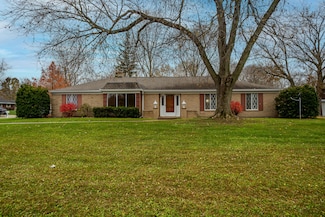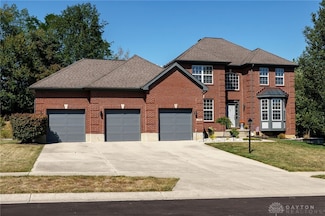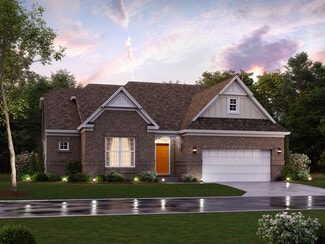$554,000
- 5 Beds
- 3.5 Baths
- 3,505 Sq Ft
1238 Freedom Point, Beaver Creek, OH 45434
Where elegance meets exceptional living this 5 bedroom, 4 bath brick home in Hunters Ridge offers 3,505 sq. ft. and sweeping views of a lovely pond beside a nature preserve. The main level showcases solid oak floors, arched entries, custom moldings, and a Family Room with gas fireplace. The gourmet kitchen features granite, travertine backsplash, maple soft-close cabinets, stainless appliances,

Andrew Gaydosh
eXp Realty
(326) 345-5001

