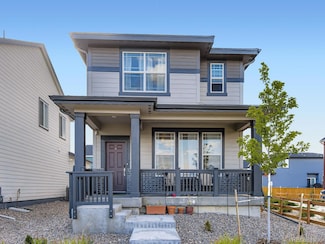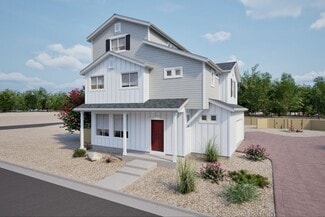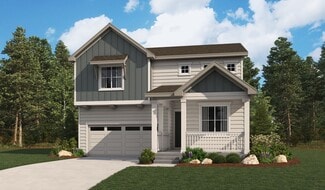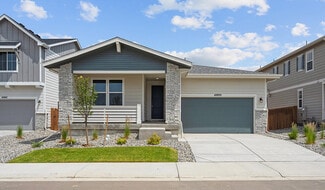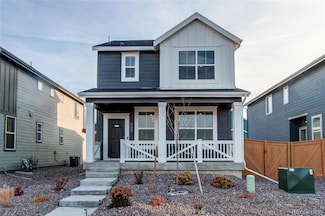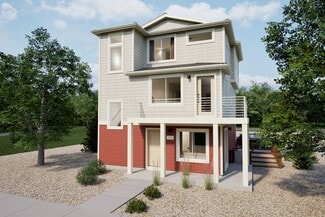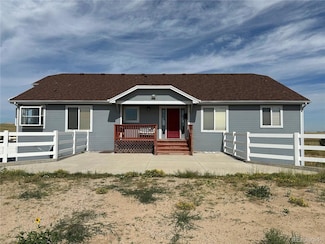$1,056,500
- 8 Beds
- 3 Baths
- 4,314 Sq Ft
8555 Converse Rd, Bennett, CO 80102
~*~ (2)-HOMES on 35+ Acres, (2)-SHOPS, 2-Car garage, Workout Bldg, NO Hoa, Trees,Trees,Trees. Mountain Views, with Full Motocross Track and Pasture for the Animals...This one-of-a-kind property offers- Multi-generational Living, Income Potential, Versatility and Space, (Truck & Equipment parking).Perfect for a Business owner, motorsport enthusiasts, hobby farming, Animals and MORE! -
Eric Hart Home and Land Realty



