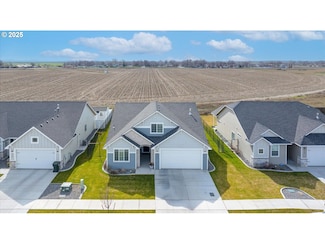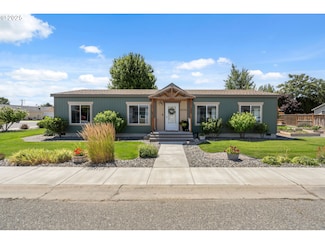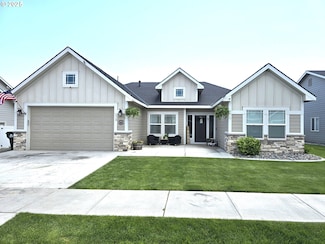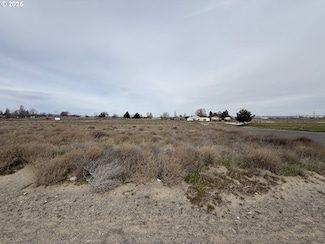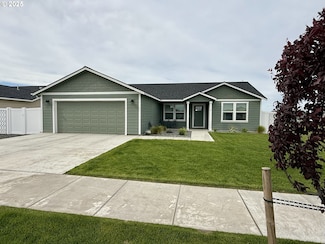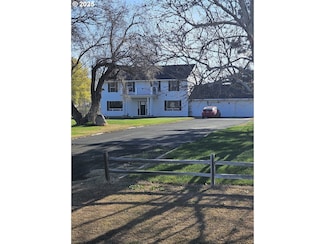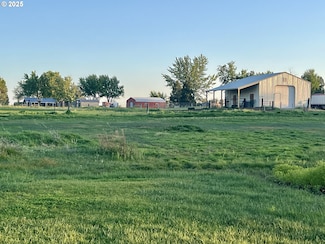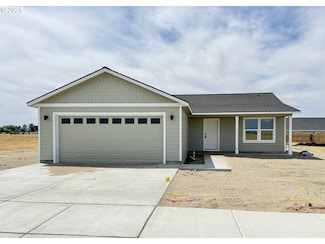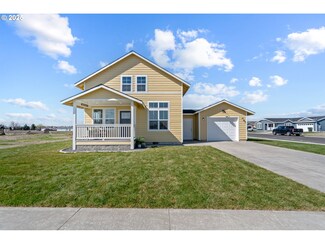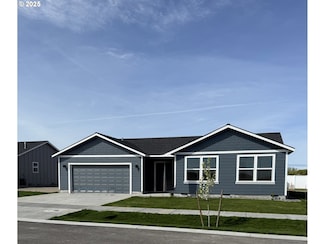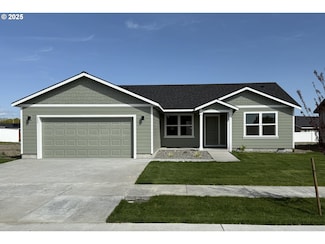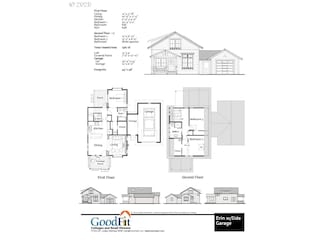$399,950
- 3 Beds
- 2 Baths
- 1,660 Sq Ft
205 River Ridge Dr, Boardman, OR 97818
Looking for a newer home without the new construction hassle? This home may be the one for you! This meticulously maintained 2022 home is move-in-ready and already has all the upgrades done! Walk in to laminate flooring throughout, carpet in the bedrooms, an open concept kitchen and living room with the oversized island, quartz countertops, upgraded pantry equipped with extra outlets for a wine
Maggie Rodriguez Real Broker



