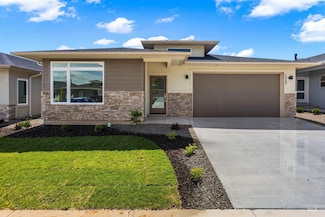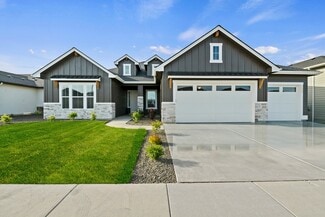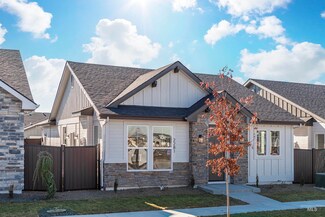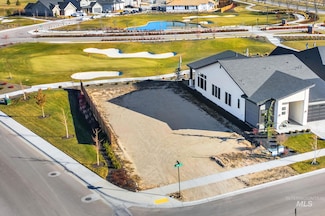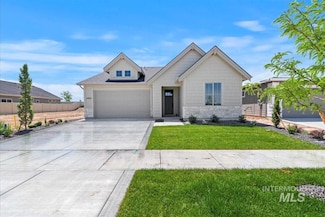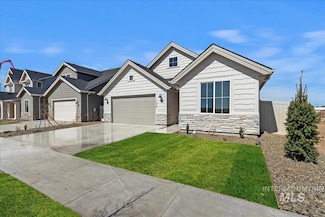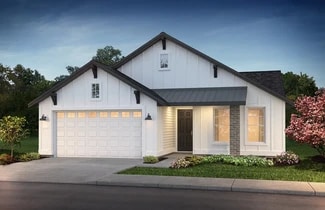$519,900 Open Sat 10AM - 12PM
- 3 Beds
- 2 Baths
- 1,730 Sq Ft
1737 E Grayson St, Meridian, ID 83642
HUGE PRICE DROP! This charming 3-bedroom, 2-bath home offers a perfect blend of style and function. The open kitchen features quartz countertops, a gas range, and luxury vinyl plank flooring. The living area is warm and welcoming, complete with a cozy fireplace and custom built-in cabinetry. The guest bathroom, situated between two spacious guest bedrooms, includes quartz countertops, a tiled
Tifni Pennecard Amherst Madison

