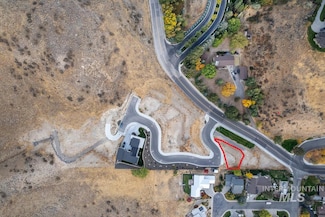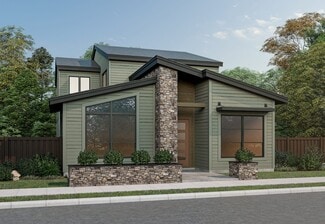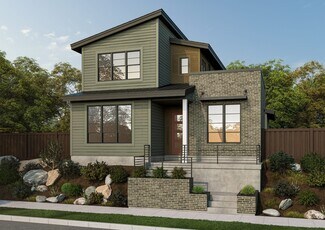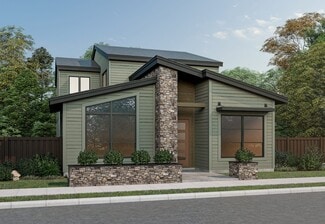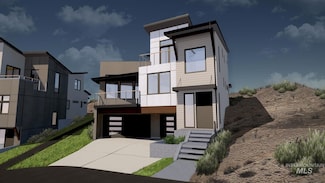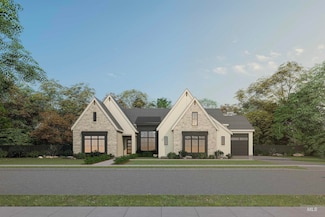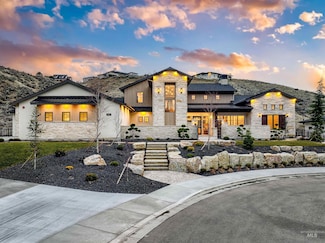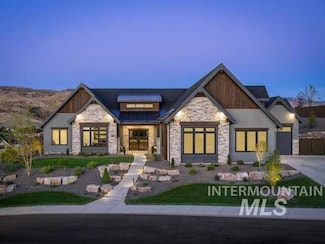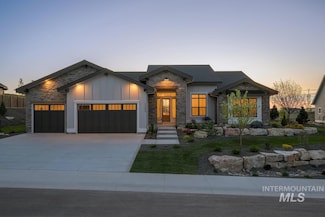$249,900
- Land
- 0.15 Acre
- $1,666,000 per Acre
5445 N Polecat Lofts Ln, Boise, ID 83703
Welcome to Lot 1 at Polecat Gulch Lofts—your gateway to Boise’s ultimate foothills lifestyle. This homesite sits in a prime spot within NW Boise’s newest luxury community, just steps from the Ridge to Rivers Trail system. Whether you're heading downtown, exploring the North End, or hitting the slopes at Bogus, you're never far from where you want to be. With a peekaboo view but what it does have
Leah Stevens Amherst Madison

