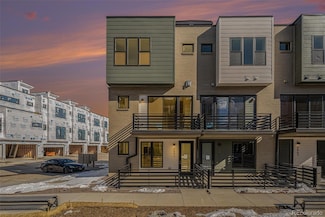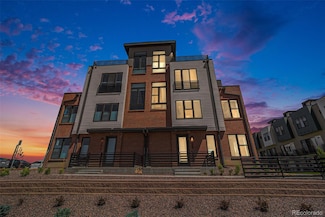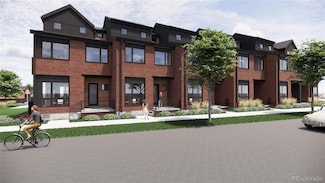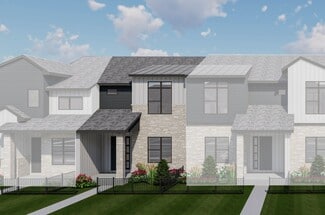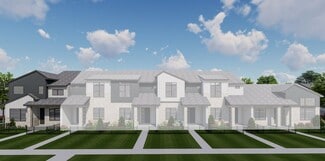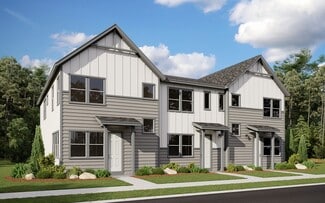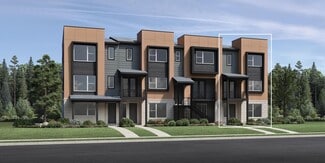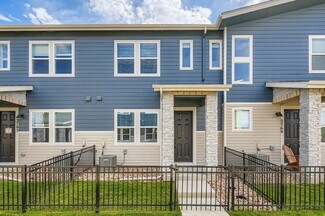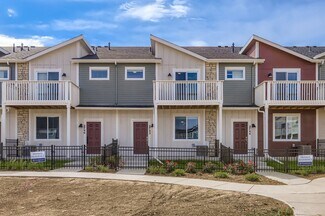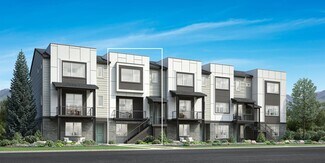$1,605,413 New Construction
- 3 Beds
- 4 Baths
- 1,999 Sq Ft
1160 Violet Ave, Boulder, CO 80304
Welcome to Violla – North Boulder’s newest townhome community, where modern design and custom craftsmanship come together in a prime location. 1160 Violet Ave is a beautifully designed interior-unit townhome, offering an open-concept floor plan filled with natural light. The heart of the home is the chef’s dream kitchen, featuring custom Tharp cabinetry, sleek appliances, massive

Paula Mansfield
Koelbel & Company
(855) 596-4290









