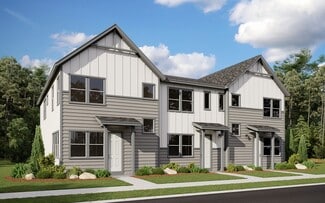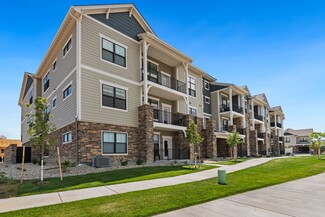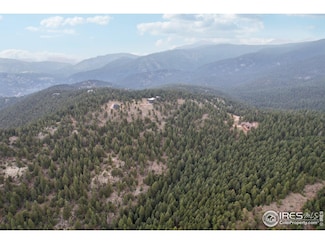$479,000
- 2 Beds
- 1.5 Baths
- 1,102 Sq Ft
3009 Madison Ave Unit 105I, Boulder, CO 80303
An amazing location!!!! One of the closest buidings located near the University of Colorado, Boulder!!! Just a 10-minute walk from CU Boulder campuses and steps from the UCB bus stop, this updated townhome-style residence offers a rare combination of space, location, and convenience. Located just 0.4 miles east of CU main campus and 0.3 miles south of east campus. The property offers direct

Ewelina Kurka
Your Castle Realty LLC
(720) 794-3714















































