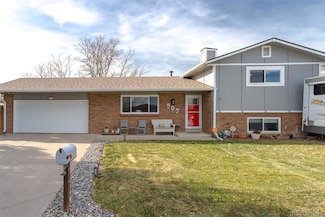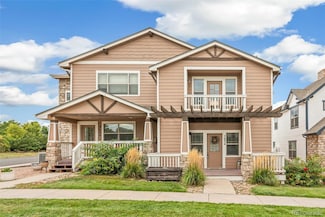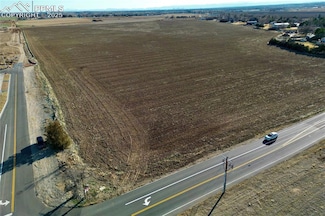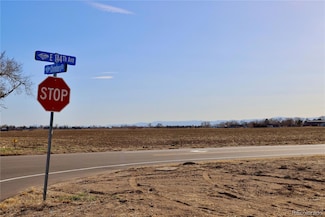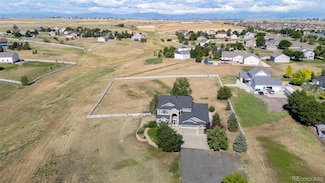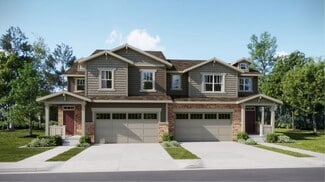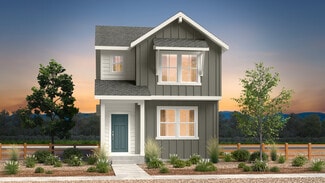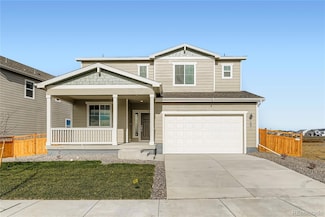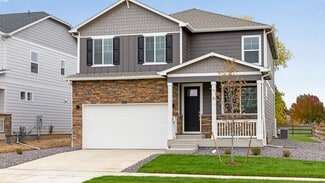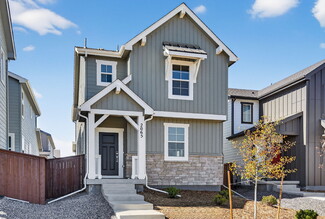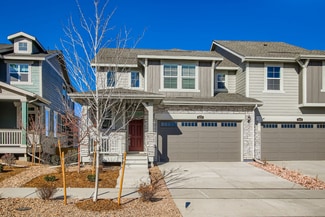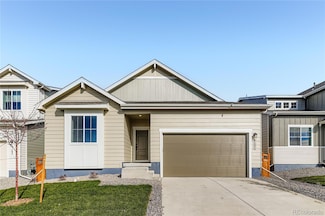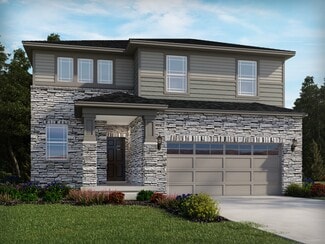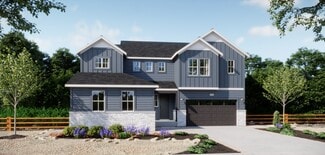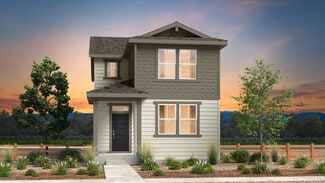$515,000
- 3 Beds
- 2 Baths
- 2,000 Sq Ft
507 Eastern Ave, Brighton, CO 80601
A Hidden Gem in a Beloved Neighborhood — No HOA! Discover this beautifully maintained home nestled in a charming, established neighborhood with no HOA dues. From the moment you arrive, you'll feel the warmth and care that’s gone into every corner of this property. Step into a spacious formal living room that sets the tone for comfort and style. The thoughtfully renovated eat-in kitchen features

Ann Taddeo
American Dream Realty LLC
(720) 358-8537

