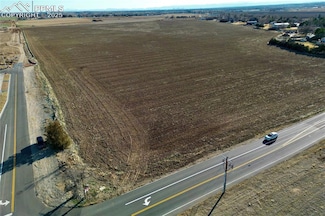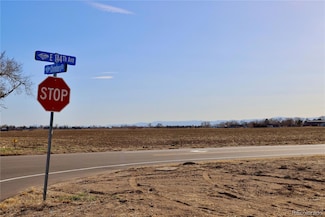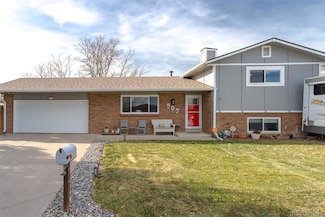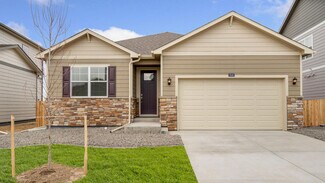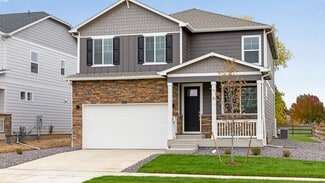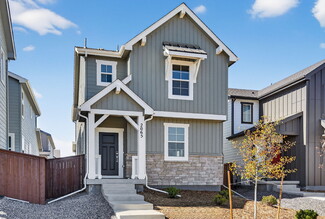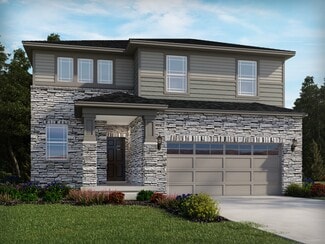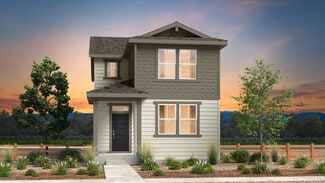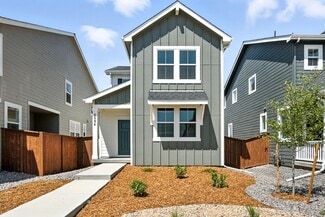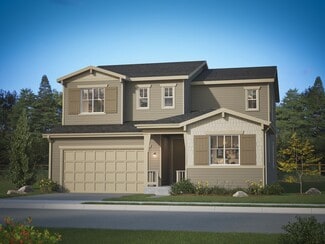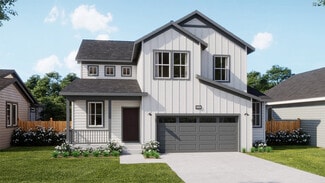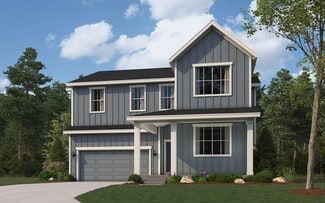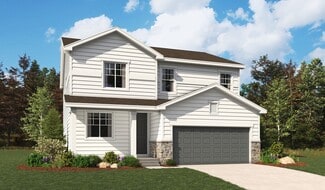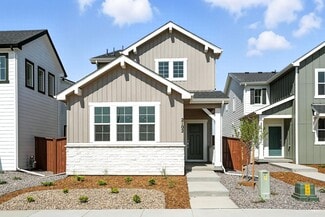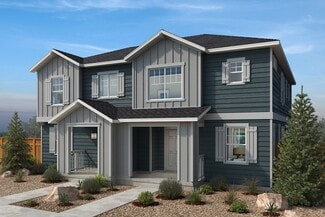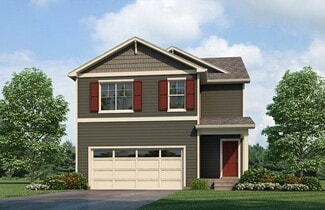$400,000
- 3 Beds
- 1.5 Baths
- 1,236 Sq Ft
576 Tanager St, Brighton, CO 80601
Welcome home to this charming 3-bedroom, 1.5-bath beauty perfectly located near I-76, making trips to the airport or downtown Denver quick and easy. You’re just minutes from the Prairie Center shops, where you’ll find great dining, shopping, and entertainment. Step outside to a spacious backyard that’s perfect for gatherings, pets, or simply relaxing after a long day. This home has it all:

Keith Casey
Megastar Realty
(888) 865-1656











