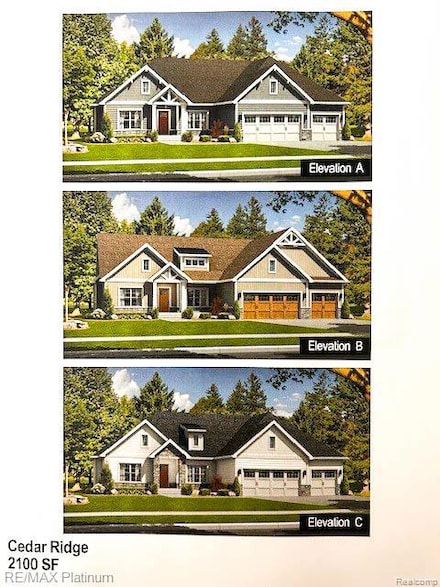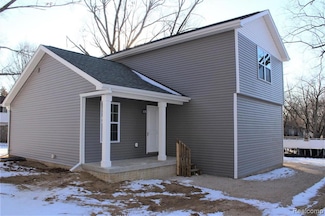$629,900 New Construction
- 3 Beds
- 2.5 Baths
- 2,100 Sq Ft
74 Candlelight Ct, Brighton Township, MI 48114
Big Sky Development is excited to offer this new Cedar Ridge Ranch plan that can be can be customized to fit your needs~~Built to Big Sky Dev's Highest of Standards & offered complete w/ granite, solid wood cabinetry w/ dovetail soft close drawers/doors, lifetime guarantee luxury plank flooring, mixture of stone and high quality vinyl siding, Kohler plumbing fixtures, and high efficiency Carrier
Tim Sova RE/MAX Platinum







