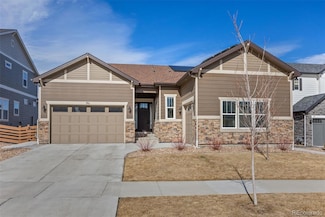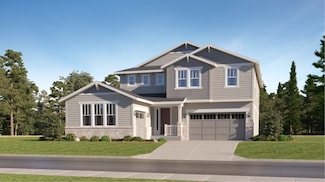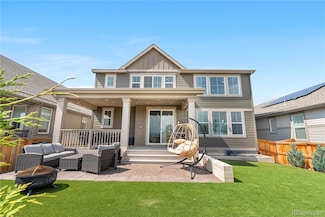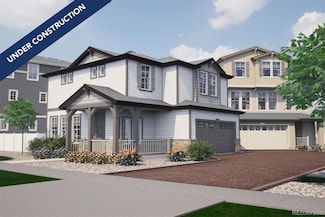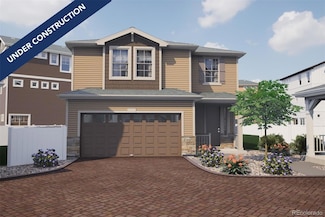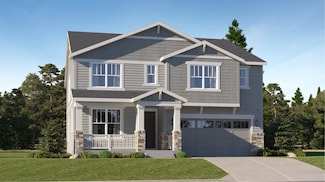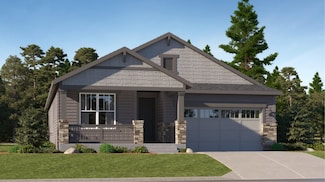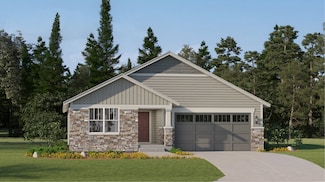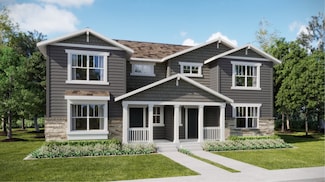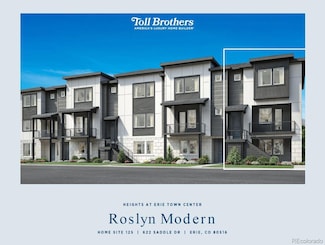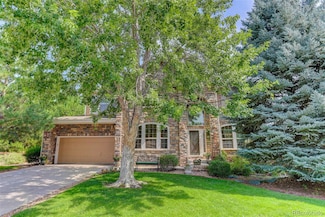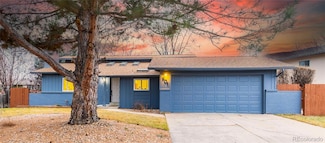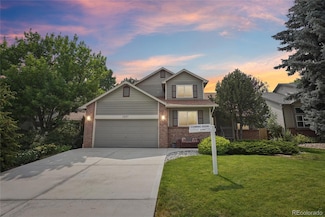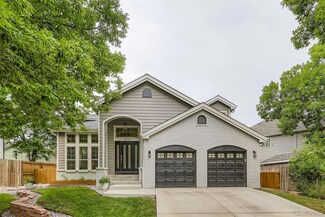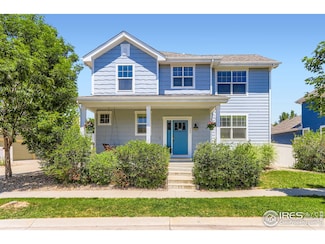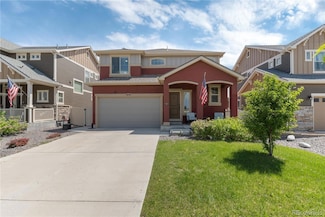$1,395,000
- 5 Beds
- 4 Baths
- 4,478 Sq Ft
885 Delechant Dr, Erie, CO 80516
A rare find with a main floor primary suite and forever mountain views! Built by McStain and situated on a premium corner lot backing to the neighborhood trail system, this energy-efficient showstopper is nestled in the exclusive enclave of Lost Creek Farm—home to just 42 residences.Designed for modern living with timeless quality, this home features owned solar panels that eliminate
Danielle Davis First Summit Realty



