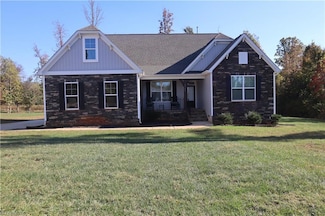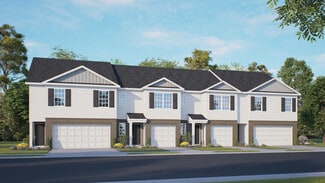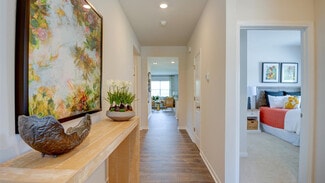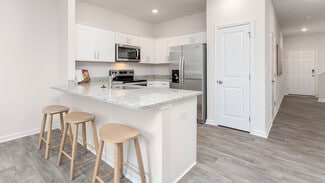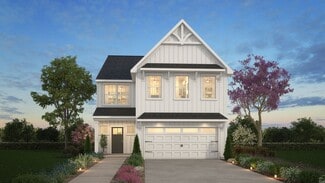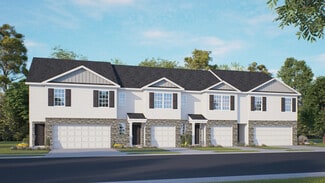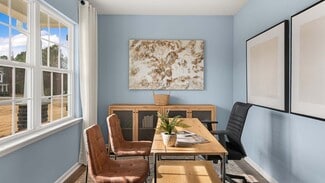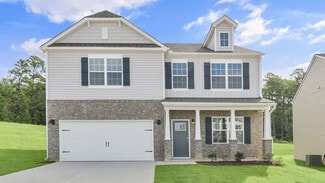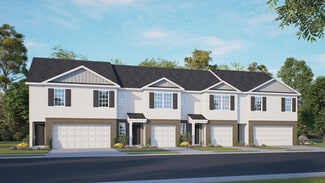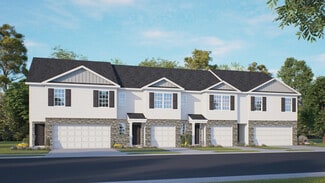$540,000
- 4 Beds
- 3.5 Baths
- 3,600 Sq Ft
3506 Wesley Point Dr, Browns Summit, NC 27214
Attention Attention Attention! Your search is over! This luxurious home has everything you were searching for and some! The kitchen is the center of this luxurious home and boasts all the premium upgrades! Stainless steal appliances, huge island, granite countertops, soft close cabinets and drawers, huge pantry, gas cook top, double overs, large farm style sink and luxurious backsplash! Large

Carlos Parks
Versatile Real Estate Group
(336) 594-6005

