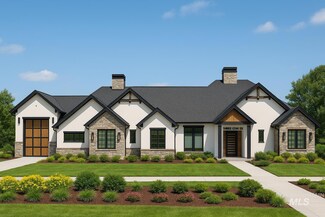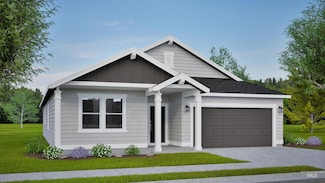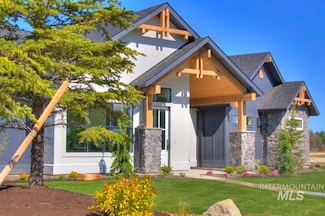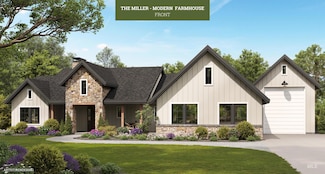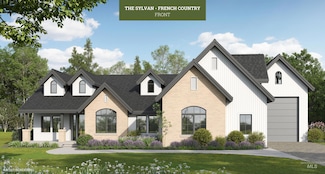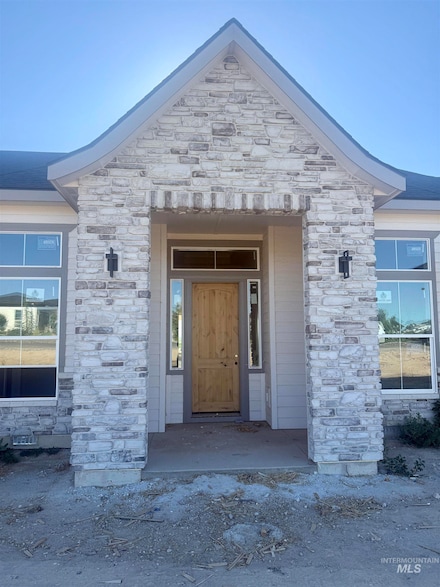$695,000 New Construction
- 4 Beds
- 2 Baths
- 2,025 Sq Ft
4804 Gap Creek Ave, Caldwell, ID 83605
Welcome to the final phase of the desirable Cumberland Estates in Caldwell! Renowned, award-winning custom builder Prominent Homes presents "The Larimar"-a thoughtfully designed home featuring massive 50' RV bay. Known for superior craftsmanship & timeless style, Prominent Homes delivers high-quality finishes & attention to detail throughout, including accent trim & detail throughout. The foyer
Sam Huff Berkshire Hathaway HomeServices Silverhawk Realty








