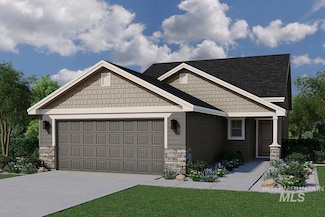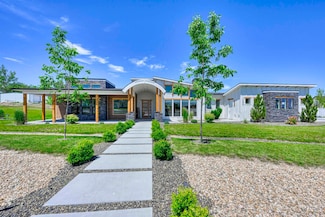$1,349,900 New Construction
- 3 Beds
- 5 Baths
- 3,121 Sq Ft
482 Century Ave, Caldwell, ID 83605
Beautiful modern cottage by Tradition Building Co in Middleton's new River Walk Crossing Subdivision. Welcome to this single-story home with upstairs bonus and flex rooms. 3 beds, 4.5 baths, includes a tech room and RV bay. Vaulted, beamed ceilings, in the great room with large windows, and stone fireplace surrounded with built-ins. Kitchen has double door fridge, industrial type range, double
Kirk Hessing Silvercreek Realty Group














