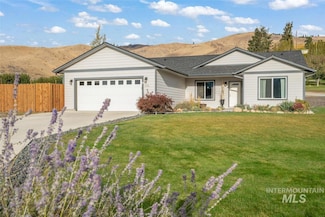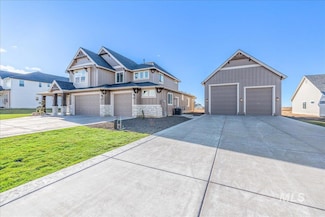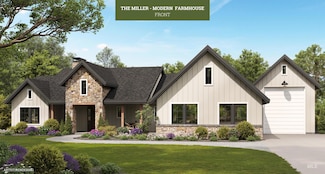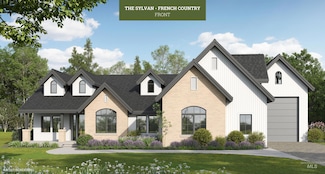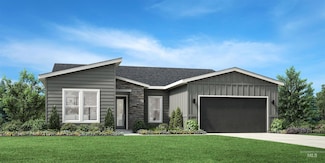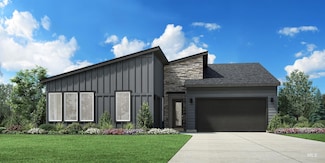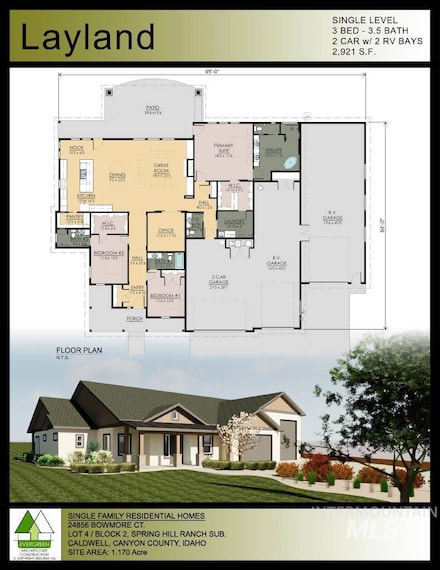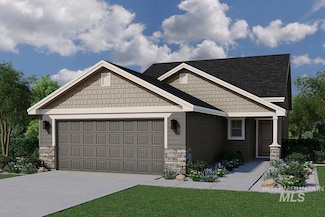$559,900 New Construction
- 4 Beds
- 3 Baths
- 2,402 Sq Ft
10439 Stony Oak St, Caldwell, ID 83687
*MOVE-IN READY* Ask about our builder promo. The Sawtooth is a beautifully designed two-story home featuring three bedrooms, two and a half bathrooms, a bonus room, and a dedicated office. The thoughtful layout provides the perfect balance of functionality and style, with spacious living areas that cater to both relaxation and productivity. The bonus room offers endless possibilities, whether you
Jake DeMeerleer Boise Premier Real Estate



