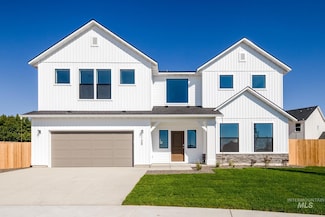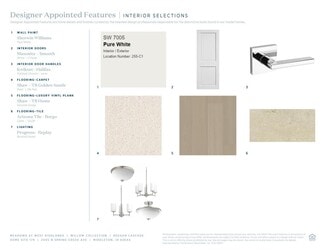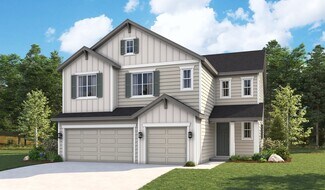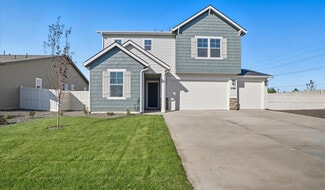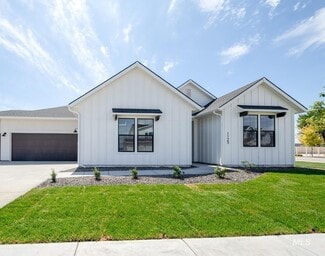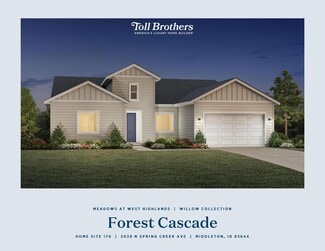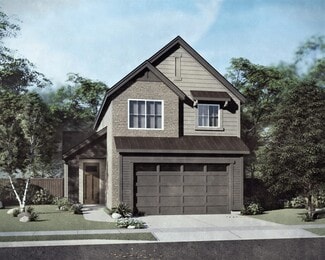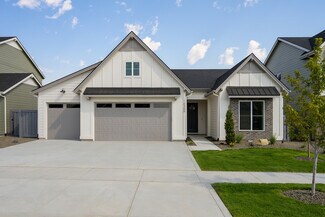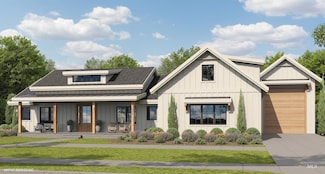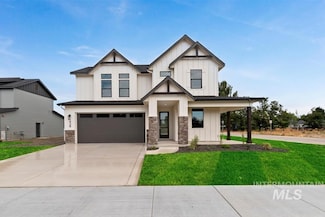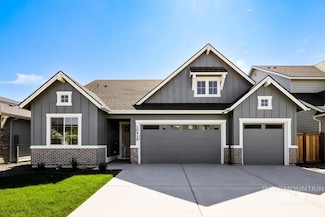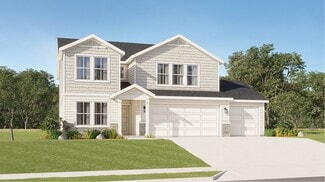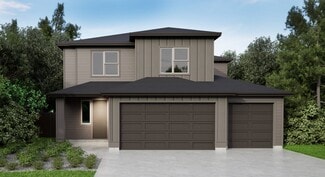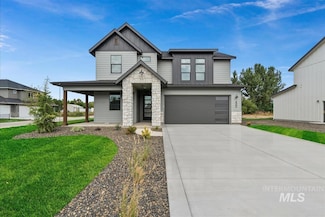$734,990 New Construction
- 4 Beds
- 4 Baths
- 3,695 Sq Ft
1108 Woods Bog Ct, Middleton, ID 83644
Get up to $50K now thru 11/30/2025 with the Festival of Homes Promo! This brand new home located in vibrant Middleton, Idaho welcomes you with open arms. The Tamarack 3695 floorplan offers a versatile and well-designed layout tailored for modern lifestyles. With dual suites located upstairs, it’s perfect for multi-generational living or providing guests with added comfort and privacy. A spacious
Lindsey Smith CBH Sales & Marketing Inc

