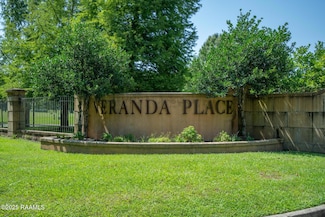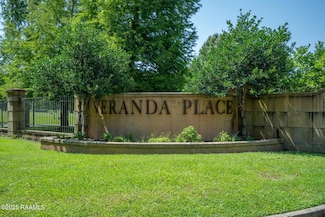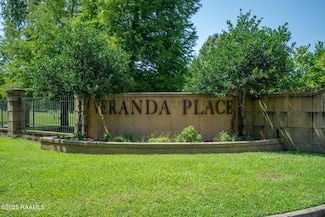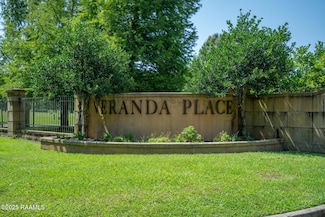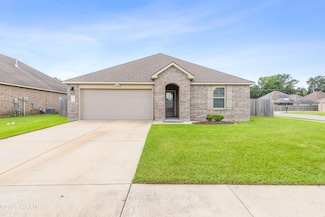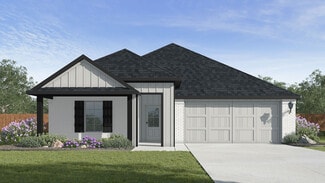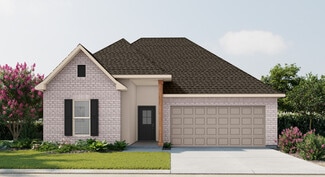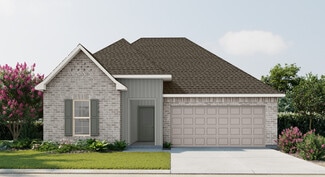Newest Homes for Sale in Carencro, LA
-
-
-
$49,350
- Land
- 0.21 Acre
- $230,177 per Acre
114 Wateredge Cir, Carencro, LA 70520
114 Wateredge Cir, Carencro, LA 70520 -
$44,100
- Land
- 0.16 Acre
- $275,625 per Acre
111 Farmview Dr, Carencro, LA 70520
111 Farmview Dr, Carencro, LA 70520 -
$44,100
- Land
- 0.16 Acre
- $275,109 per Acre
113 Farmview Dr, Carencro, LA 70520
113 Farmview Dr, Carencro, LA 70520 -
$57,750
- Land
- 0.2 Acre
- $291,962 per Acre
118 Wateredge Cir, Carencro, LA 70520
118 Wateredge Cir, Carencro, LA 70520 -
$45,675
- Land
- 0.17 Acre
- $274,985 per Acre
103 Farmview Dr, Carencro, LA 70520
103 Farmview Dr, Carencro, LA 70520 -
$64,575
- Land
- 0.25 Acre
- $258,300 per Acre
120 Farmview Dr, Carencro, LA 70520
120 Farmview Dr, Carencro, LA 70520 -
-
-
$115,000
- Land
- 0.97 Acre
- $118,557 per Acre
200 Blk Arceneaux Rd, Carencro, LA 70520
200 Blk Arceneaux Rd, Carencro, LA 70520 -
$365,000
- 3 Beds
- 2.5 Baths
- 2,051 Sq Ft
308 Nanterre Ln, Lafayette, LA 70507
308 Nanterre Ln, Lafayette, LA 70507Julie Mikolajczyk HUNCO Real Estate
-
$490,000
- Land
- 24.5 Acres
- $20,000 per Acre
500 E Musique Rd, Carencro, LA 70520
500 E Musique Rd, Carencro, LA 70520 -
$270,000 Open Sun 4PM - 5:30PM
- 4 Beds
- 2 Baths
- 1,874 Sq Ft
213 Marshfield Dr, Lafayette, LA 70507
213 Marshfield Dr, Lafayette, LA 70507Krystle Roberson Goldie Locks Realty LLC
-
$282,000 New Construction
- 5 Beds
- 3 Baths
- 2,087 Sq Ft
Landry Plan at Stable View, Lafayette, LA 70507
102 Stable View Dr Unit 37029381, Lafayette, LA 70507D.R. Horton Builder -
$269,000 New Construction
- 4 Beds
- 2 Baths
- 1,875 Sq Ft
Jaxson Plan at Stable View, Lafayette, LA 70507
102 Stable View Dr Unit 37029341, Lafayette, LA 70507D.R. Horton Builder -
$266,000 New Construction
- 4 Beds
- 2 Baths
- 1,837 Sq Ft
Camden Plan at Stable View, Lafayette, LA 70507
102 Stable View Dr Unit 37029137, Lafayette, LA 70507D.R. Horton Builder -
$251,990 New Construction
- 4 Beds
- 2.5 Baths
- 1,833 Sq Ft
Yardley III A Plan at Oak Villas, Lafayette, LA 70507
120 Peppercorn Way Unit 37028484, Lafayette, LA 70507DSLD Homes Builder -
$247,990 New Construction
- 3 Beds
- 2 Baths
- 1,825 Sq Ft
Townsend IV B Plan at Oak Villas, Lafayette, LA 70507
120 Peppercorn Way Unit 37028287, Lafayette, LA 70507DSLD Homes Builder -
$245,990 New Construction
- 4 Beds
- 2.5 Baths
- 1,738 Sq Ft
Queensland III B Plan at Oak Villas, Lafayette, LA 70507
120 Peppercorn Way Unit 37028273, Lafayette, LA 70507DSLD Homes Builder -
$247,990 New Construction
- 3 Beds
- 2 Baths
- 1,825 Sq Ft
Townsend IV A Plan at Oak Villas, Lafayette, LA 70507
120 Peppercorn Way Unit 37028280, Lafayette, LA 70507DSLD Homes Builder -
$245,990 New Construction
- 4 Beds
- 2.5 Baths
- 1,742 Sq Ft
Queensland III A Plan at Oak Villas, Lafayette, LA 70507
120 Peppercorn Way Unit 37028196, Lafayette, LA 70507DSLD Homes Builder -
$242,990 New Construction
- 3 Beds
- 2 Baths
- 1,735 Sq Ft
Norris IV A Plan at Oak Villas, Lafayette, LA 70507
120 Peppercorn Way Unit 37028181, Lafayette, LA 70507DSLD Homes Builder -
$242,990 New Construction
- 3 Beds
- 2 Baths
- 1,750 Sq Ft
Norris IV B Plan at Oak Villas, Lafayette, LA 70507
120 Peppercorn Way Unit 37028184, Lafayette, LA 70507DSLD Homes Builder -
$236,990 New Construction
- 3 Beds
- 2 Baths
- 1,689 Sq Ft
Longridge V A Plan at Oak Villas, Lafayette, LA 70507
120 Peppercorn Way Unit 37028170, Lafayette, LA 70507DSLD Homes Builder -
$236,990 New Construction
- 3 Beds
- 2 Baths
- 1,689 Sq Ft
Longridge V B Plan at Oak Villas, Lafayette, LA 70507
120 Peppercorn Way Unit 37028158, Lafayette, LA 70507DSLD Homes Builder -
$229,990 New Construction
- 3 Beds
- 2 Baths
- 1,538 Sq Ft
Carlton IV B Plan at Oak Villas, Lafayette, LA 70507
120 Peppercorn Way Unit 37028128, Lafayette, LA 70507DSLD Homes Builder -
$229,990 New Construction
- 3 Beds
- 2 Baths
- 1,538 Sq Ft
Carlton IV A Plan at Oak Villas, Lafayette, LA 70507
120 Peppercorn Way Unit 37028119, Lafayette, LA 70507DSLD Homes Builder -
$228,990 New Construction
- 4 Beds
- 2 Baths
- 1,501 Sq Ft
Bolton II B Plan at Oak Villas, Lafayette, LA 70507
120 Peppercorn Way Unit 37028115, Lafayette, LA 70507DSLD Homes Builder -
$228,990 New Construction
- 4 Beds
- 2 Baths
- 1,501 Sq Ft
Bolton II A Plan at Oak Villas, Lafayette, LA 70507
120 Peppercorn Way Unit 37028111, Lafayette, LA 70507DSLD Homes Builder -
$228,990 New Construction
- 3 Beds
- 2 Baths
- 1,522 Sq Ft
Hillsborough IV A Plan at Oak Villas, Lafayette, LA 70507
120 Peppercorn Way Unit 37028099, Lafayette, LA 70507DSLD Homes Builder -
$228,990 New Construction
- 3 Beds
- 2 Baths
- 1,514 Sq Ft
Hillsborough IV B Plan at Oak Villas, Lafayette, LA 70507
120 Peppercorn Way Unit 37028104, Lafayette, LA 70507DSLD Homes Builder -
$227,990 New Construction
- 4 Beds
- 2 Baths
- 1,487 Sq Ft
Cheshire II A Plan at Oak Villas, Lafayette, LA 70507
120 Peppercorn Way Unit 37028078, Lafayette, LA 70507DSLD Homes Builder -
$221,990 New Construction
- 3 Beds
- 2 Baths
- 1,463 Sq Ft
Preston V A Plan at Oak Villas, Lafayette, LA 70507
120 Peppercorn Way Unit 37028066, Lafayette, LA 70507DSLD Homes Builder -
$221,990 New Construction
- 3 Beds
- 2 Baths
- 1,451 Sq Ft
Nottingham III C Plan at Oak Villas, Lafayette, LA 70507
120 Peppercorn Way Unit 37027278, Lafayette, LA 70507DSLD Homes Builder -
$221,990 New Construction
- 3 Beds
- 2 Baths
- 1,451 Sq Ft
Nottingham III A Plan at Oak Villas, Lafayette, LA 70507
120 Peppercorn Way Unit 37027271, Lafayette, LA 70507DSLD Homes Builder -
$278,000 New Construction
- 4 Beds
- 2 Baths
- 2,072 Sq Ft
Keller Plan at Stable View, Lafayette, LA 70507
102 Stable View Dr Unit 37029331, Lafayette, LA 70507D.R. Horton Builder -
$230,990 New Construction
- 3 Beds
- 2 Baths
- 1,613 Sq Ft
Fareham V A Plan at Oak Villas, Lafayette, LA 70507
120 Peppercorn Way Unit 37028148, Lafayette, LA 70507DSLD Homes Builder -
$227,990 New Construction
- 4 Beds
- 2 Baths
- 1,487 Sq Ft
Cheshire II B Plan at Oak Villas, Lafayette, LA 70507
120 Peppercorn Way Unit 37028092, Lafayette, LA 70507DSLD Homes Builder -
$251,990 New Construction
- 3 Beds
- 2 Baths
- 1,782 Sq Ft
Trinity IV G Plan at Abbey Court, Carencro, LA 70520
101 Cainwood Ct Unit 36946329, Carencro, LA 70520DSLD Homes Builder
Showing Results 121 - 160, Page 4 of 7
Carencro Types of Homes for Sale
Carencro Homes by Price
Carencro Real Estate Listings
More About Living in Carencro
Popular Searches in Carencro
Homes in Nearby Neighborhoods
Homes in Nearby Cities
- Lafayette Homes for Sale
- Scott Homes for Sale
- Arnaudville Homes for Sale
- Sunset Homes for Sale
- Cankton Homes for Sale
- Breaux Bridge Homes for Sale
- Church Point Homes for Sale
- Grand Coteau Homes for Sale
- Duson Homes for Sale
- Opelousas Homes for Sale
- Rayne Homes for Sale
- Saint Martinville Homes for Sale
- Cecilia Homes for Sale
- Broussard Homes for Sale
- Leonville Homes for Sale
- Youngsville Homes for Sale
- Milton Homes for Sale
- Maurice Homes for Sale

