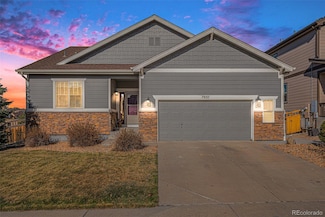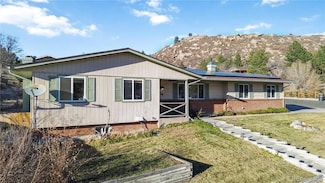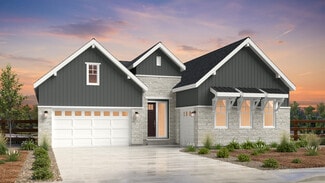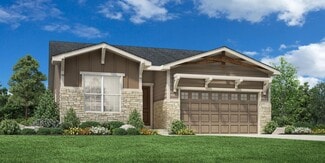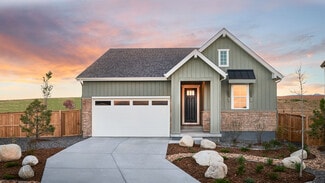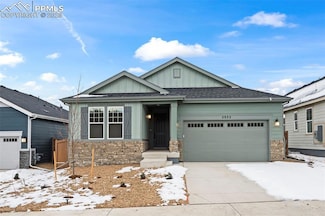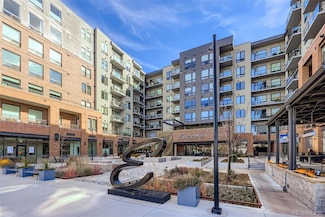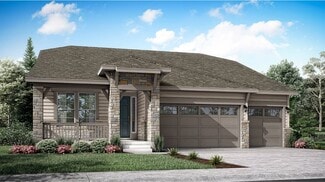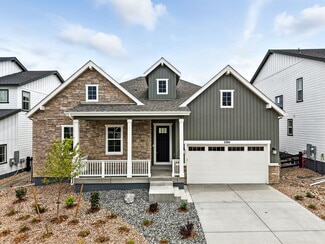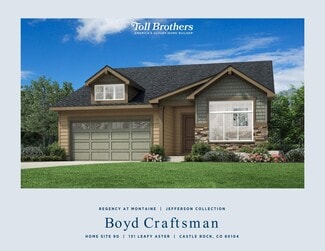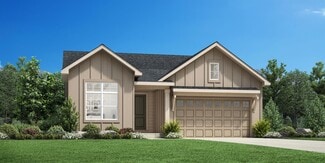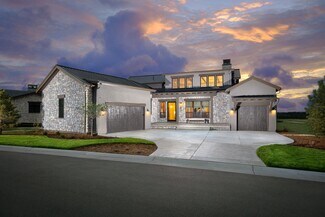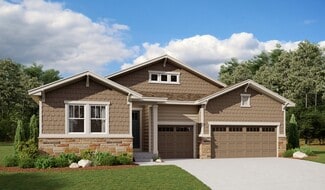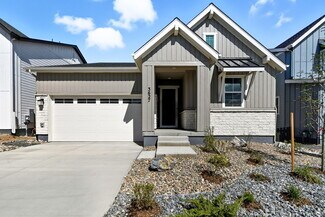$674,900
- 5 Beds
- 3 Baths
- 2,430 Sq Ft
7937 Grady Cir, Castle Rock, CO 80108
Welcome to this beautifully maintained ranch-style home in the desirable Cobblestone Ranch community of Castle Rock. Featuring 5 bedrooms, 3 baths, and nearly 3,000 sq. ft., this property blends comfort, modern upgrades, and true Colorado living. The open-concept main level offers a bright living area with a cozy fireplace and a chef’s kitchen complete with granite countertops, stainless steel

Dallas Hidalgo
Ohana Style Realty
(720) 619-2625

