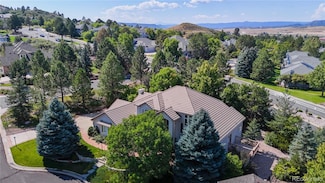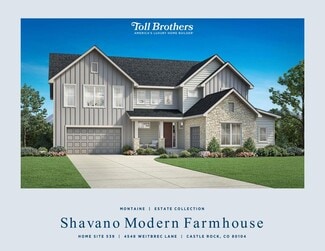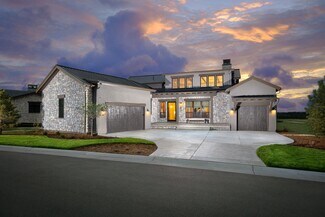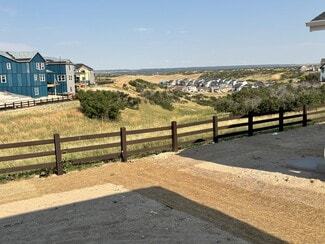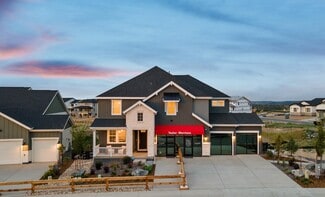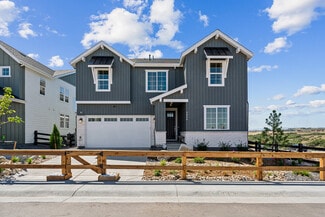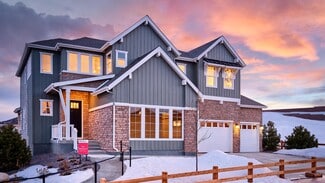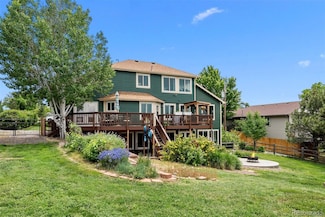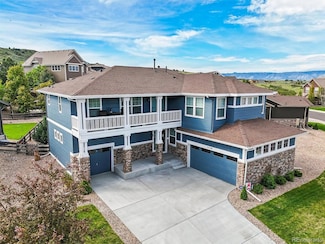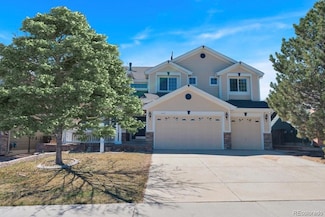$1,180,000
- 4 Beds
- 4.5 Baths
- 4,937 Sq Ft
1977 Champions Cir, Castle Rock, CO 80104
Discover an executive oasis in the prestigious Players Club Estates, where luxury meets comfort in this stunning residence. Tiered front landscaping w/decorative stone walls creates an impressive first impression. The home features a perfect blend of formal & family spaces within an open floor plan, situated on a sprawling 23,740 sq ft, 2 parcel lot w/beautiful mature landscaping & majestic pines
Claudia Laguardia Distinct Real Estate LLC

