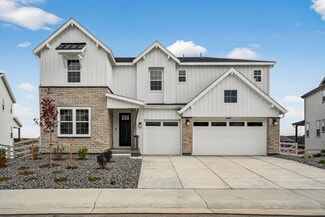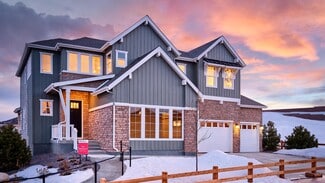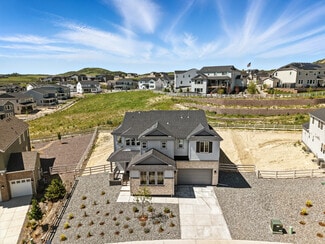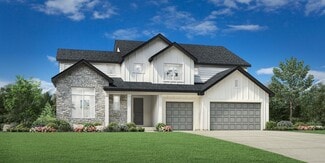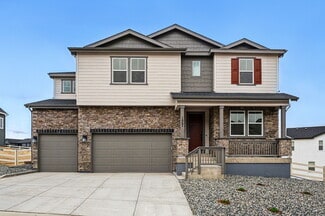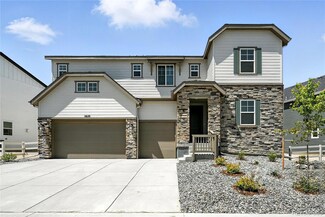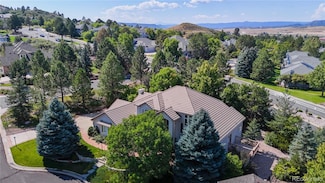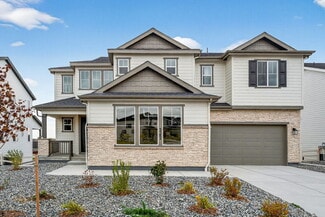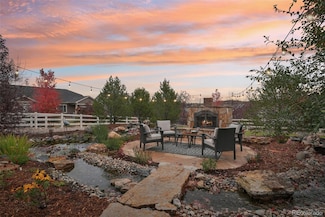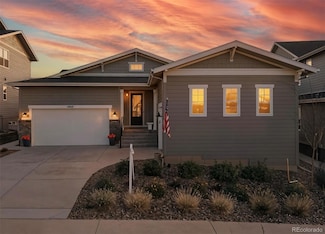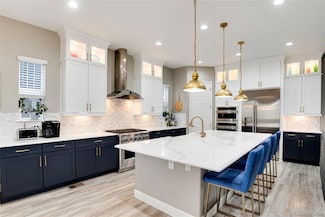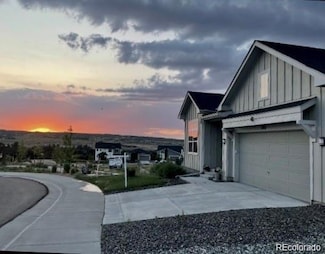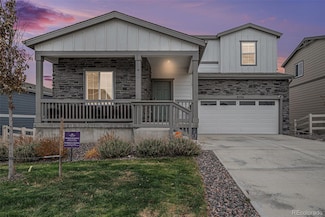$499,900
- 4 Beds
- 2.5 Baths
- 1,320 Sq Ft
5326 E Howe St, Castle Rock, CO 80104
Open Houses Saturday & Sunday!!Located in the highly desirable Founders Village community, this home offers functional space and a highly accessible neighborhood to top rated schools, multiple parks, miles of trails, a community center and grocery store convenience all within an easy commute to DTC and the airport! 4 bedrooms, 2.5 bathrooms, open concept, a large bonus area that also can

Kelly Bigsby
Madison & Company Properties
(720) 513-1175









