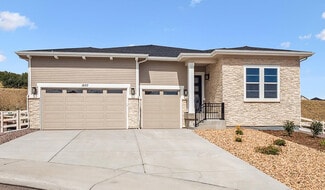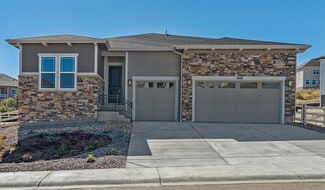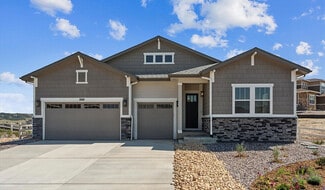$1,295,000 Coming Soon
- 4 Beds
- 3.5 Baths
- 6,736 Sq Ft
1158 Brotherton Point, Castle Rock, CO 80104
Architectural scale and thoughtful design converge in one of Montaine’s most refined residences. Perched on a sunny 10,498-square-foot corner lot, a striking entry showcases a warm two-story foyer leading to a private home office and formal dining room. The great room creates an immediate sense of grandeur, anchored by a sleek linear fireplace, soaring two-story windows, and over $100K in premium

Rachel Gallegos
Compass - Denver
(855) 600-2675











































