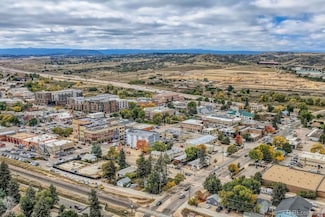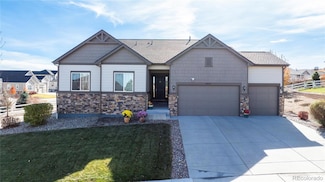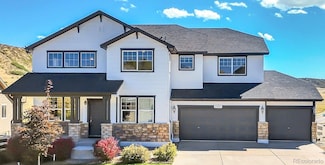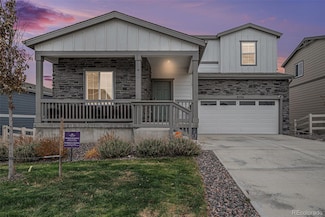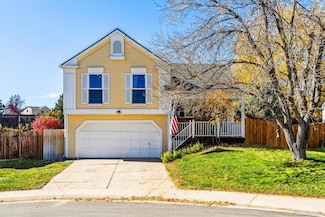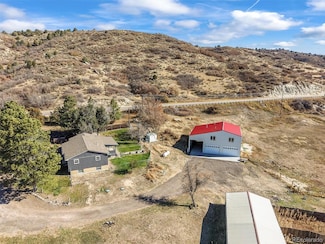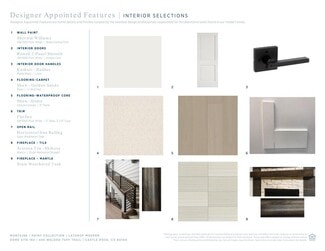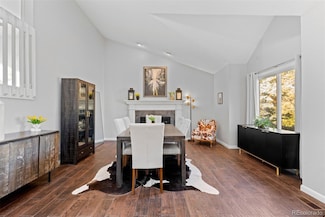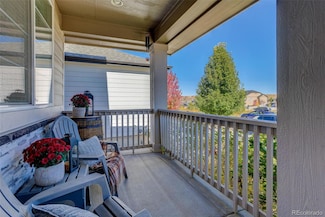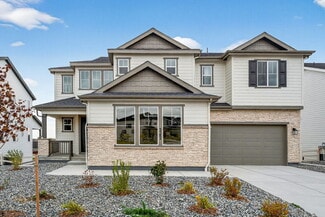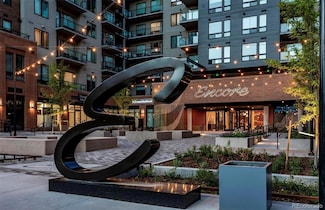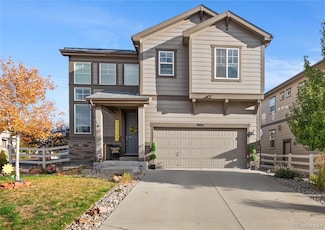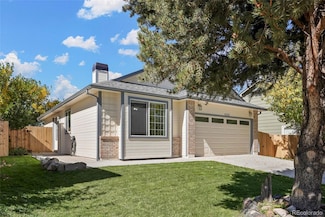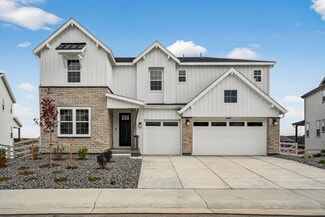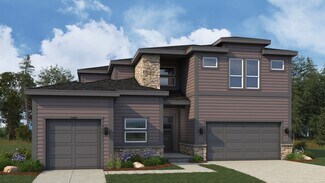$1,350,000
- 4 Beds
- 4 Baths
- 4,017 Sq Ft
1120 N Bader Ct, Castle Rock, CO 80104
Discover the perfect balance of nature, privacy, and convenience in this fully remodeled custom home on nearly 4 acres, set at the end of a charming cul-de-sac shared by just four homes. Just 3 minutes to downtown and 4 minutes to I-25. Unlock incredible flexibility with a walkout basement studio featuring its own kitchen and full bath—ideal for guests, extended family, or independent
Melanie Santamarina Brokers Guild Homes


