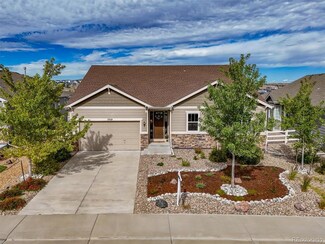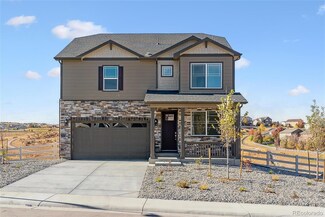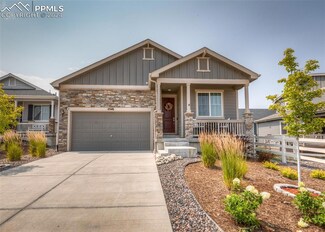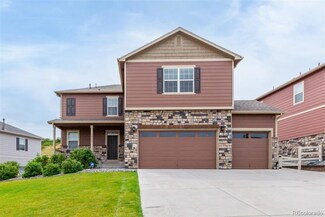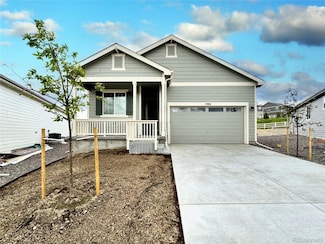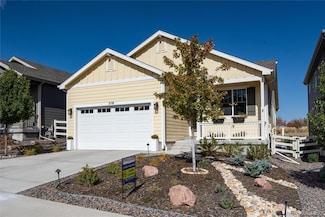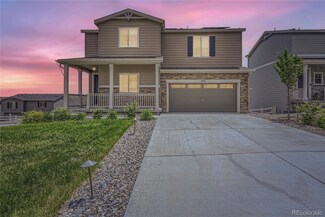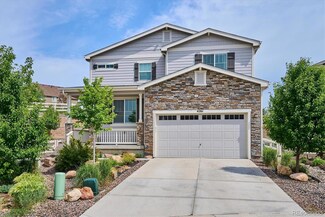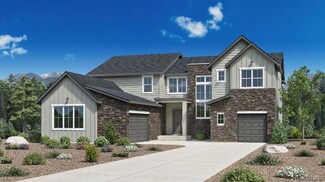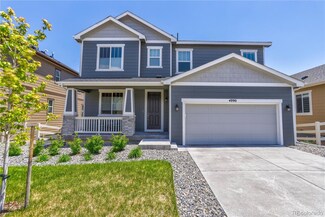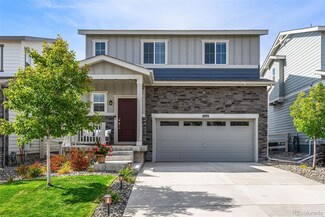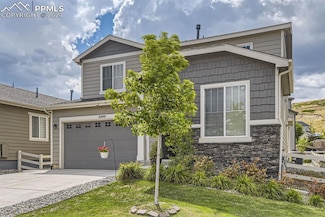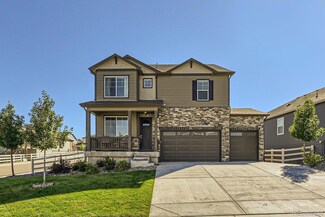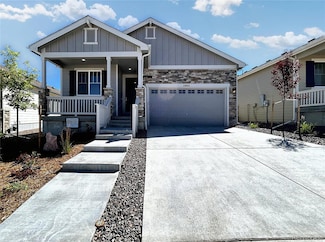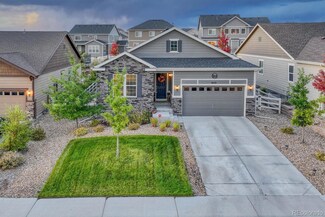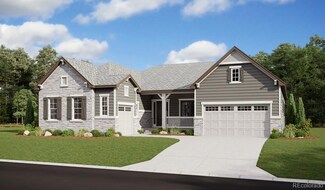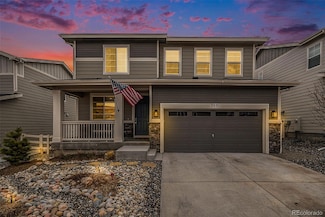$656,100 Sold Jan 31, 2025
- 3,108 Sq Ft
- $211/SF
- 83 Days On Market
- 4 Beds
- 2.5 Baths
- Built 2021
2545 Villageview Ln, Castle Rock, CO 80104
*** Assumable FHA Loan 2.875%!!! Welcome to this spacious and well-maintained home in the desirable Crystal Valley community, where nature meets a vibrant, close-knit neighborhood. The property sits on a nice corner lot and is the largest non-basement model in the area, making it a unique find. Just steps away from the Crystal Valley Ranch Rec Center, you’ll enjoy year-round community
Jessica Goodwin Redfin Corporation


