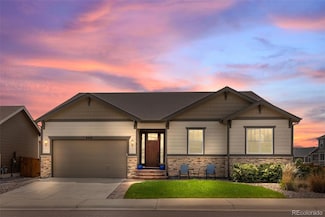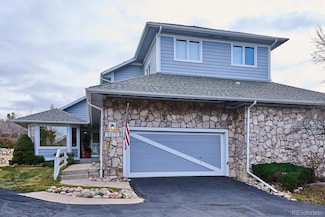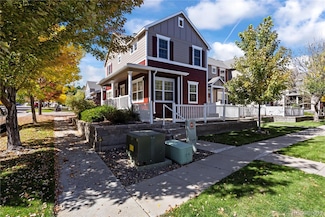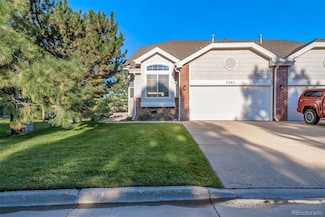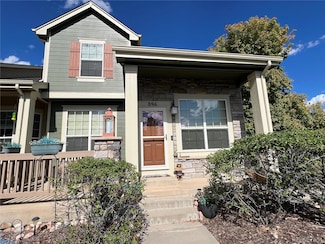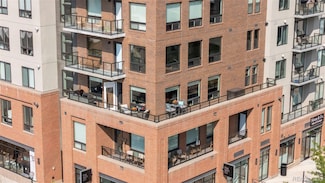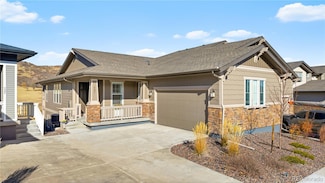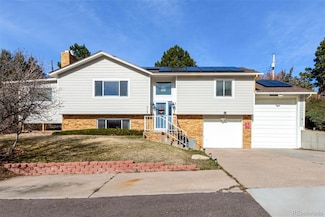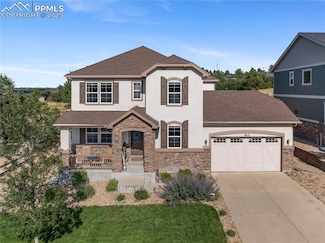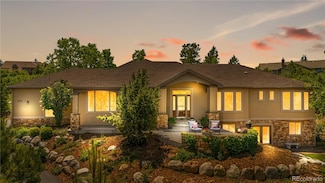$550,000
- 4 Beds
- 3.5 Baths
- 2,203 Sq Ft
4690 N Foxtail Dr, Castle Rock, CO 80109
Fantastic 2-story home located in the highly sought-after Meadows community, offering incredible flexibility with three distinct living areas—a rare find at this price point! You’ll feel right at home the moment you enter, with beautiful wood floors, vaulted ceilings, and built-in shelving in the living room, which can also function as a formal dining space. The family room features matching wood
Chris Curry Brokers Guild Real Estate





