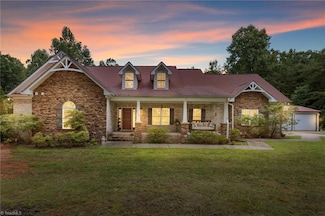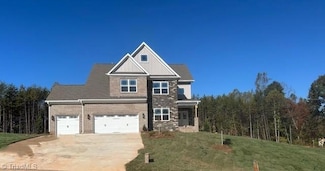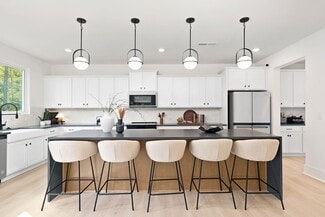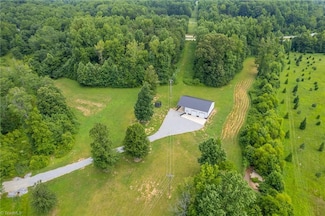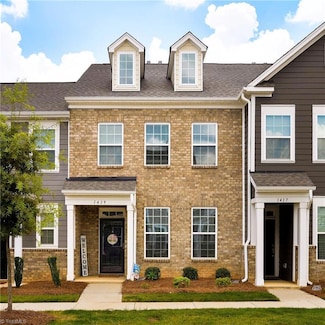$345,000
- 3 Beds
- 2.5 Baths
- 1,768 Sq Ft
4323 Holstein Dr, High Point, NC 27265
The High Point Highlight. This gorgeous and like new all brick townhome is situated in one of High Point's most sought after communities, the Stonegate Townes. Inside, this 4 year old home shows like a new build. This property features all the modern upgrades you have been wishing for such as LVP flooring, granite counters, custom cabinets, stainless appliances, primary en suite bathroom, and
Robert McClure Jr McClure Group Realty, LLC


