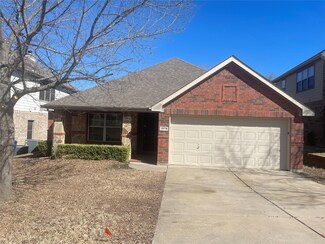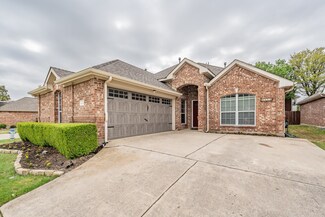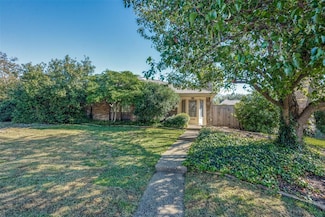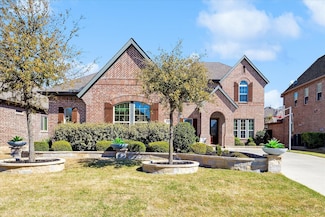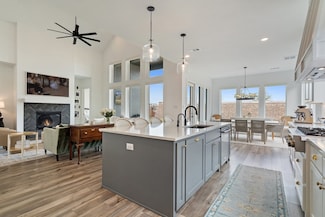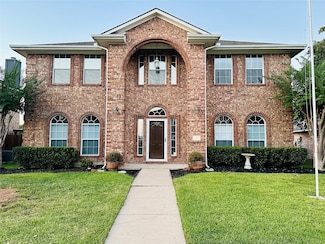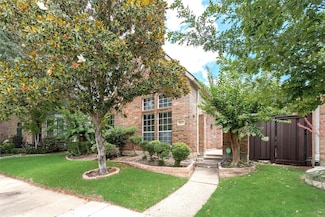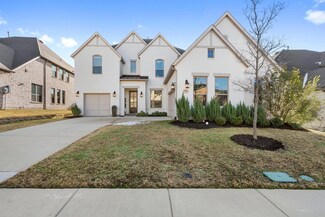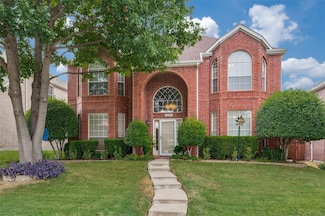$359,900 Last List Price Sold Apr 08, 2025
4028 Tejas Dr, McKinney, TX 75071
- 4 Beds
- 3 Baths
- 2,132 Sq Ft
- Built 2007
Last Sold Summary
- $169/SF
- 9 Days On Market
Current Estimated Value $362,676
Last Listing Agent David Garcia Mainstay Brokerage LLC
4028 Tejas Dr, McKinney, TX 75071
