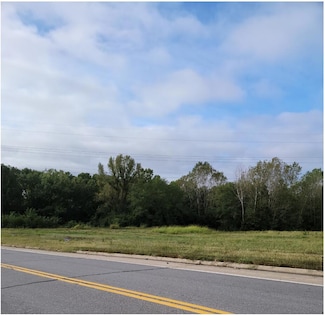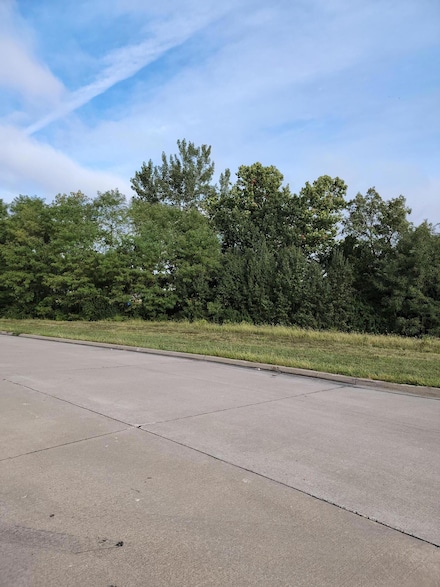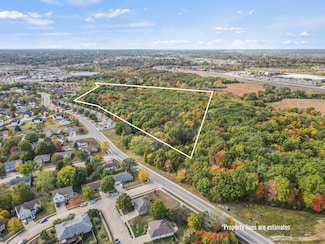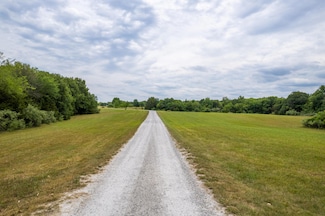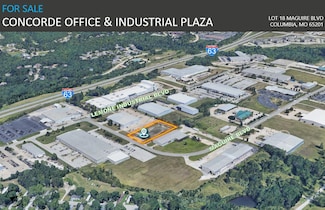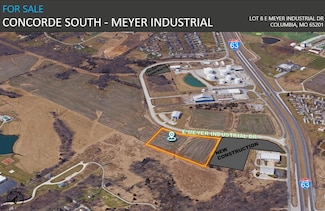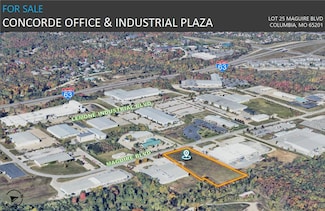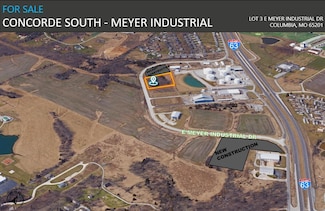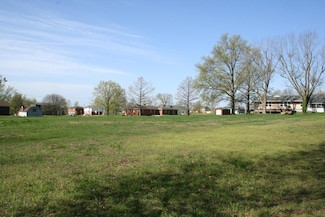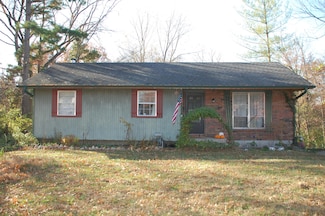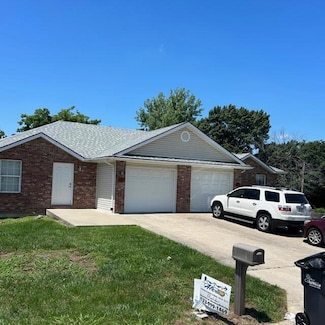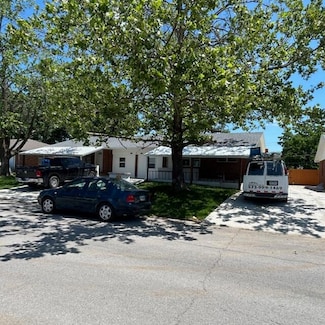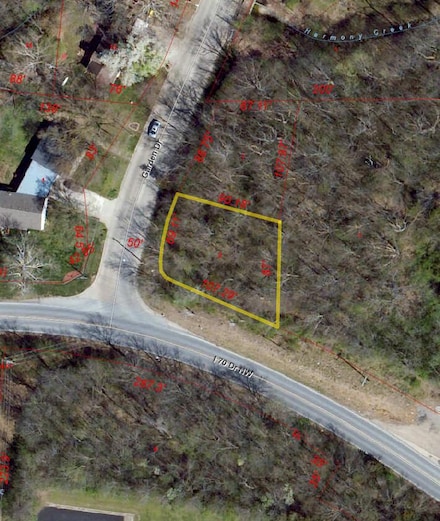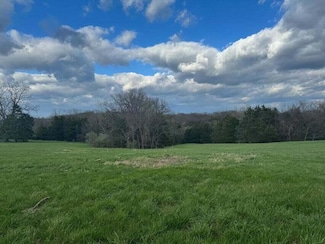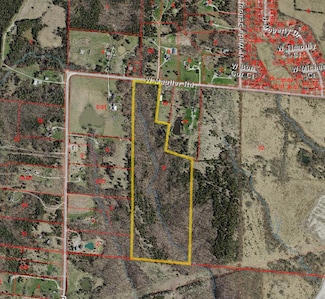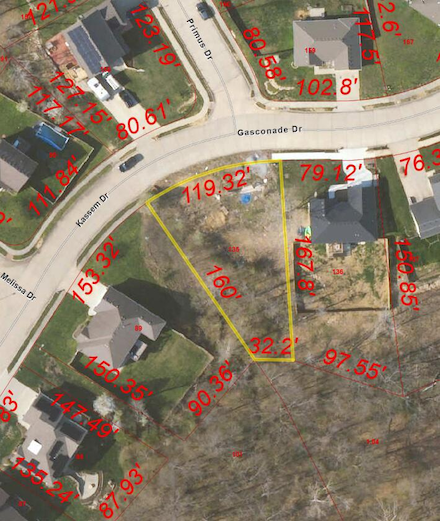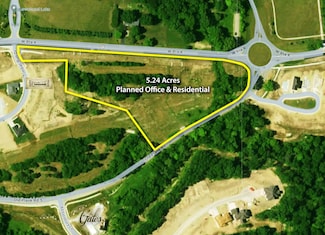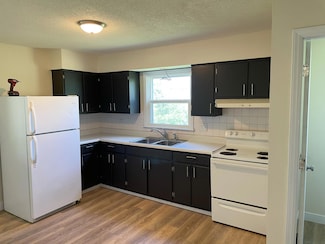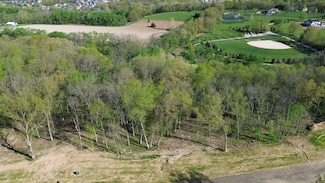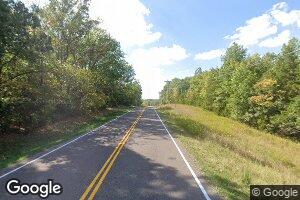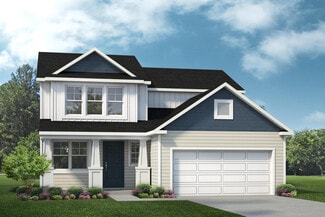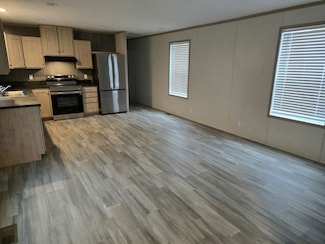Columbia, MO Homes for Sale with No HOA Fee
-
-
$766,665
- Land
- 6.4 Acres
- $119,791 per Acre
6.40 Hanover Blvd, Columbia, MO 65202
6.40 Hanover Blvd, Columbia, MO 65202 -
$106,600
- Land
- 0.89 Acre
- $119,775 per Acre
LOT 4 Flanders Ct, Columbia, MO 65202
LOT 4 Flanders Ct, Columbia, MO 65202 -
-
-
-
-
$600,000
- Land
- 24.59 Acres
- $24,400 per Acre
24.59 AC Hanover Blvd, Columbia, MO 65202
24.59 AC Hanover Blvd, Columbia, MO 65202 -
$699,900
- Land
- 47.2 Acres
- $14,828 per Acre
47.2 ACRES W Brown School Rd, Columbia, MO 65202
47.2 ACRES W Brown School Rd, Columbia, MO 65202 -
$5,720,000
- Land
- 220 Acres
- $26,000 per Acre
0 E St Charles Rd Unit 415697, Columbia, MO 65202
0 E St Charles Rd Unit 415697, Columbia, MO 65202 -
$1,000,000
- 5 Beds
- 3.5 Baths
- 3,822 Sq Ft
370 W High Point Ln, Columbia, MO 65203
370 W High Point Ln, Columbia, MO 65203Nancy Witt Berkshire Hathaway HomeServices | Vision Real Estate
-
$480,902
- Land
- 1.84 Acres
- $261,360 per Acre
LOT 18 Maguire Blvd, Columbia, MO 65201
LOT 18 Maguire Blvd, Columbia, MO 65201 -
$974,655
- Land
- 8.95 Acres
- $108,900 per Acre
LOT 8 E Meyer Industrial Dr, Columbia, MO 65203
LOT 8 E Meyer Industrial Dr, Columbia, MO 65203 -
$991,861
- Land
- 7.59 Acres
- $130,680 per Acre
LOT 302 Battle Ave, Columbia, MO 65202
LOT 302 Battle Ave, Columbia, MO 65202 -
$1,073,318
- Land
- 4.48 Acres
- $239,580 per Acre
LOT 25 Maguire Blvd, Columbia, MO 65201
LOT 25 Maguire Blvd, Columbia, MO 65201 -
$4,351,644
- Land
- 44.4 Acres
- $98,010 per Acre
LOT 7 E Meyer Industrial Dr, Columbia, MO 65203
LOT 7 E Meyer Industrial Dr, Columbia, MO 65203 -
$291,090
- Land
- 2.43 Acres
- $119,790 per Acre
LOT 3 E Meyer Industrial Dr, Columbia, MO 65203
LOT 3 E Meyer Industrial Dr, Columbia, MO 65203 -
$348,000
6003 E St Charles Rd, Columbia, MO 65202
6003 E St Charles Rd, Columbia, MO 65202Rick Crites Iron Gate Real Estate
-
$348,000
1312 N Lake of the Wood, Columbia, MO 65202
1312 N Lake of the Wood, Columbia, MO 65202Rick Crites Iron Gate Real Estate
-
$650,000
- Land
- 26.86 Acres
- $24,200 per Acre
TR 2 W Route K, Columbia, MO 65203
TR 2 W Route K, Columbia, MO 65203 -
$179,000
- 3 Beds
- 1 Bath
- 1,100 Sq Ft
708 N 4th St, Columbia, MO 65201
708 N 4th St, Columbia, MO 65201Marshelle Clark Weichert, Realtors - House of Brokers
-
$75,000
- Land
- 7.4 Acres
- $10,135 per Acre
1530 County Road 256, Columbia, MO 65201
1530 County Road 256, Columbia, MO 65201 -
$180,000
- 2,048 Sq Ft
5335 N Rocky Fork Dr, Columbia, MO 65202
5335 N Rocky Fork Dr, Columbia, MO 65202Mike Hill Weichert, Realtors - House of Brokers
-
-
$360,000
1409 Hickam Dr Unit 1411, Columbia, MO 65202
1409 Hickam Dr Unit 1411, Columbia, MO 65202Joshua Lindsey RE/MAX Boone Realty
-
$440,000
1610 Sylvan Ln Unit 1612, Columbia, MO 65202
1610 Sylvan Ln Unit 1612, Columbia, MO 65202Joshua Lindsey RE/MAX Boone Realty
-
-
$185,000
- Land
- 3.24 Acres
- $57,099 per Acre
LOT 102 S Warren School Rd, Columbia, MO 65203
LOT 102 S Warren School Rd, Columbia, MO 65203 -
$329,900
- Land
- 42.25 Acres
- $7,808 per Acre
0 W Mauller Rd, Columbia, MO 65202
0 W Mauller Rd, Columbia, MO 65202 -
$39,500
- Land
- 0.28 Acre
- $141,071 per Acre
1804 Kassem Dr, Columbia, MO 65202
1804 Kassem Dr, Columbia, MO 65202 -
$529,000
- Land
- 5.24 Acres
- $100,954 per Acre
LOT 1 & 2 W Old Plank Road (Barcus Ridge) Rd, Columbia, MO 65203
LOT 1 & 2 W Old Plank Road (Barcus Ridge) Rd, Columbia, MO 65203 -
$249,200
- Land
- 28 Acres
- $8,900 per Acre
LOT # 4 N Route B, Columbia, MO 65202
LOT # 4 N Route B, Columbia, MO 65202 -
$299,999
- 3,108 Sq Ft
2707 Rd, Columbia, MO 65203
2707 Rd, Columbia, MO 65203John Lohmann Home Realty Group
-
$639,000
- 4 Beds
- 1.5 Baths
- 2,474 Sq Ft
1020 Prospect St, Columbia, MO 65203
1020 Prospect St, Columbia, MO 65203Duane Cole Cole Properties Realty
-
$295,000
- 3 Beds
- 3 Baths
- 2,023 Sq Ft
4203 Gladden Ln, Columbia, MO 65202
4203 Gladden Ln, Columbia, MO 65202Lindsay Bailey WEICHERT,REALTORS-HOUSE OF BROKERS
-
$450,000
- Land
- 2.21 Acres
- $203,620 per Acre
LOT 202 Cresskill Dr, Columbia, MO 65203
LOT 202 Cresskill Dr, Columbia, MO 65203 -
$485,000
- Land
- 27.46 Acres
- $17,662 per Acre
0 E Richland Rd, Columbia, MO 65201
0 E Richland Rd, Columbia, MO 65201 -
$282,000 New Construction
- 3 Beds
- 2.5 Baths
- 2,184 Sq Ft
The Rybrook - Slab Plan at Fox Creek, Columbia, MO 65202
6121 Forester Dr Unit 38476395, Columbia, MO 65202Lombardo Homes Builder -
$307,000 New Construction
- 3 Beds
- 2.5 Baths
- 2,184 Sq Ft
The Rybrook - Walkout Plan at Fox Creek, Columbia, MO 65202
6121 Forester Dr Unit 38476396, Columbia, MO 65202Lombardo Homes Builder -
$66,930 New Construction
- 2 Beds
- 2 Baths
4201 Clark Ln Unit 16, Columbia, MO 65202
4201 Clark Ln Unit 16, Columbia, MO 65202William Zeiger Stonegate
Showing Results 281 - 320, Page 8 of 10
Popular Home Searches in Columbia, MO
Columbia attracts homebuyers seeking comfort, value, and access to green space in the heart of Missouri.
- Want flexible space? Explore multi-family homes or duplexes for extra income or room to grow.
- Love classic charm? Look for craftsman style or historic homes in central neighborhoods.
- Need practical layout? Consider homes with basements or a garage for added storage.
- Enjoy the outdoors? Search homes with a deck or yard near parks and trails.
- Looking for smart value? Check out fixer-uppers or homes with no HOA fee.
In Columbia, there are currently 388 homes for sale with no HOA fees, providing buyers with freedom from additional financial obligations linked to homeowners' associations. Without HOA fees, homeowners maintain greater control over their property and finances, bypassing expenses typically tied to maintaining common areas and amenities such as landscaping, swimming pools, or clubhouses. Moreover, homeowners are exempt from any restrictions or regulations enforced by an HOA, allowing for enhanced flexibility in property use and modifications. Browse the selection of homes for sale with no HOA fees in Columbia, MO and enjoy the flexibility and cost savings that come.
Columbia Types of Homes for Sale
Columbia Homes by Price
Columbia Real Estate Listings
More About Living in Columbia
Popular Searches in Columbia
Homes in Nearby Neighborhoods
- Old Southwest Homes for Sale
- North Central Homes for Sale
- Douglass Park Homes for Sale
- Benton-Stephens Homes for Sale
- Worley Street Park Homes for Sale
- County House Branch Homes for Sale
- Shepard Boulevard Homes for Sale
- Parkade Homes for Sale
- White Gate Homes for Sale
- Grindstone-Rock Quarry Homes for Sale
Homes in Nearby Cities
- Rocheport Homes for Sale
- Hallsville Homes for Sale
- Ashland Homes for Sale
- Harrisburg Homes for Sale
- Fulton Homes for Sale
- Centralia Homes for Sale
- Hartsburg Homes for Sale
- Wooldridge Homes for Sale
- Boonville Homes for Sale
- Sturgeon Homes for Sale
- Prairie Home Homes for Sale
- Clark Homes for Sale
- Kingdom City Homes for Sale
- New Bloomfield Homes for Sale
- Fayette Homes for Sale
- Windsor Place Homes for Sale


