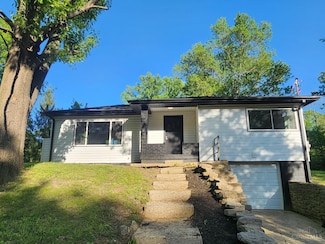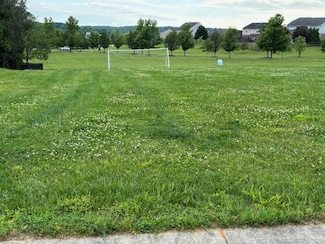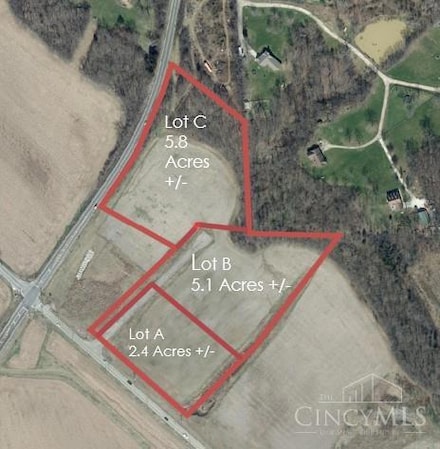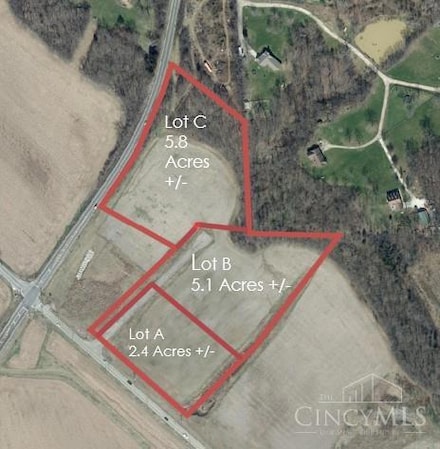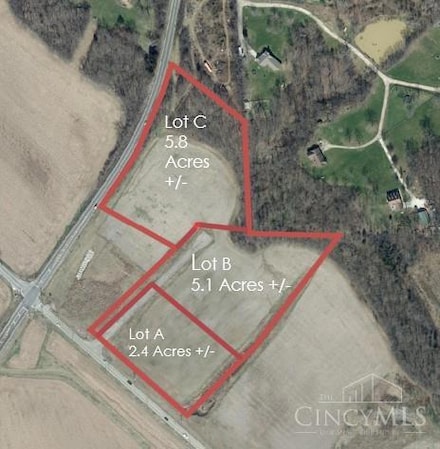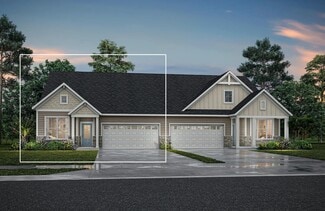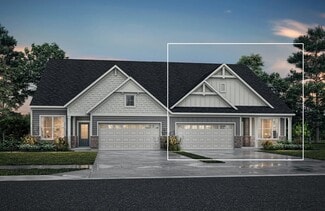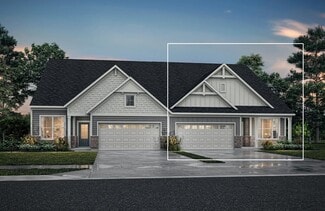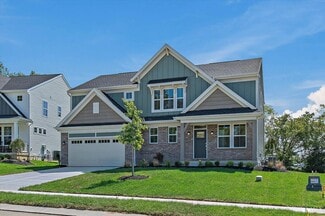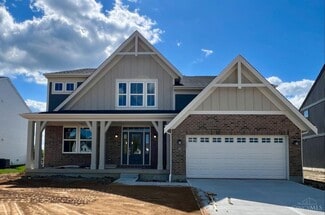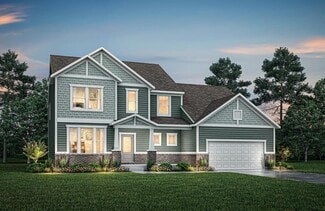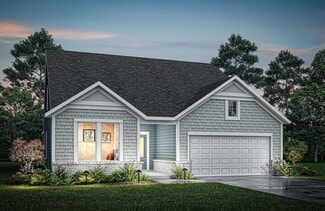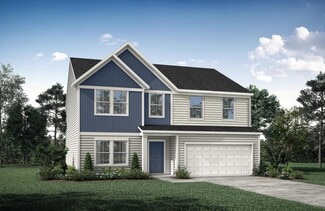$459,900 New Construction
- 4 Beds
- 3.5 Baths
10390 Short Rd, Harrison, OH 45030
Impressive quality new build. 4 Bedrooms, 4 Bath, large two car garage on a beautiful, flat 1/2 acre lot in thriving Harrison, OH. Minutes to highway, schools and shopping. Wonderful open floor plan, high end finishings, spacious kitchen/dining/great room with granite stainless steel GE appliances quality cabinets and flooring, walk out to patio and huge flat open backyard. Large master suite
Daniel Morena Huff Realty










