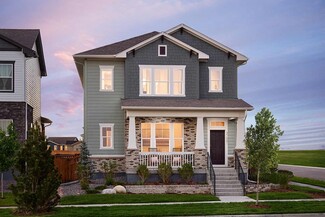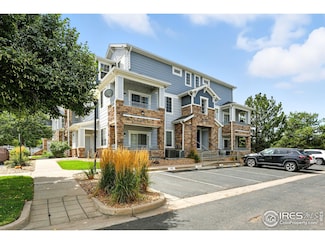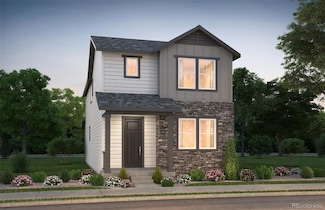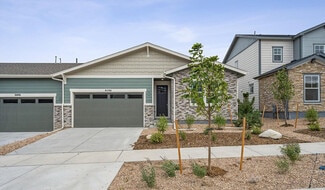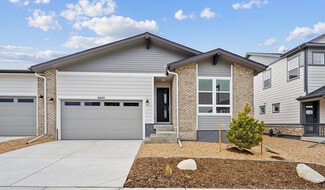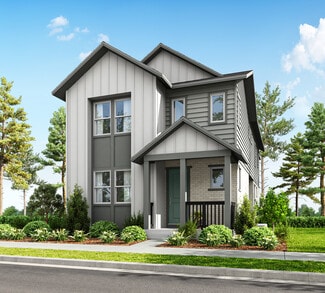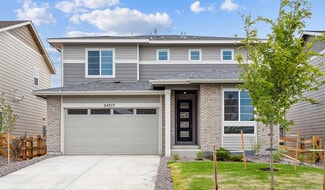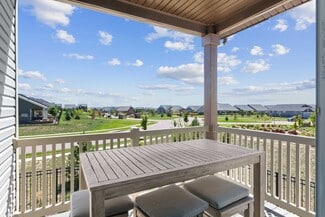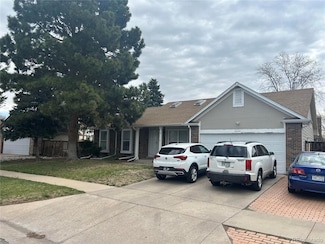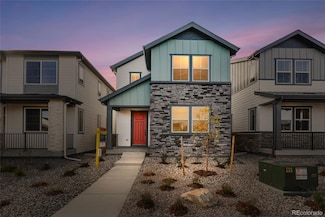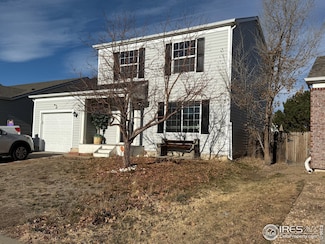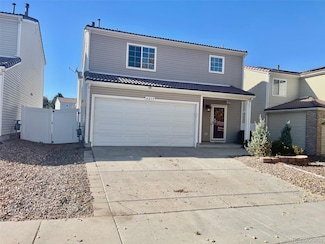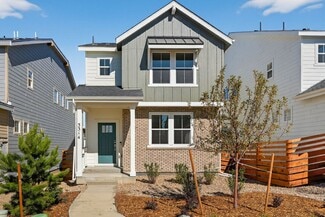$75,000
- 2 Beds
- 2 Baths
- 840 Sq Ft
1540 Billings St Unit C-22, Aurora, CO 80011
Move-In Ready Mobile Home Located at Green Acres Mobile Home Park Space C-22. Updated & Well-Maintained! Beautifully kept 2019 2-bedroom, 2-bathroom mobile home, featuring a host of recent upgrades and move-in-ready for your convenience. Enjoy peace of mind with a brand-new roof and new vinyl skirting. Home features vinyl siding, gutters, detached carport and a shed for extra storage. The home
Linda Nelson EXIT Realty DTC, Cherry Creek, Pikes Peak.


