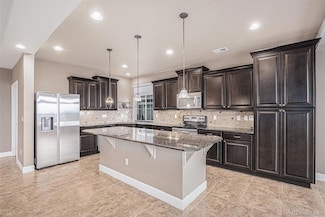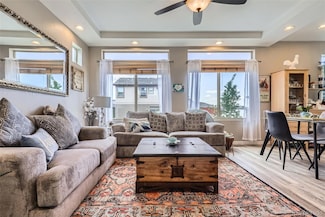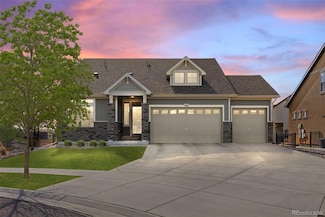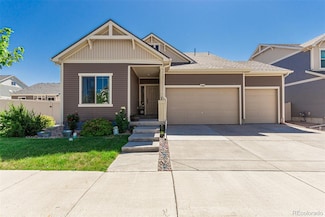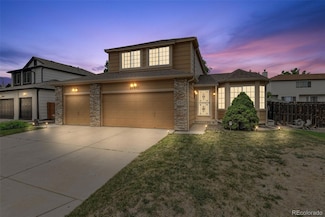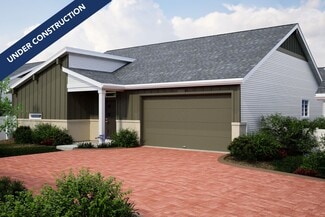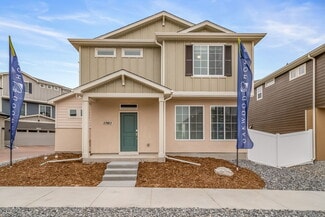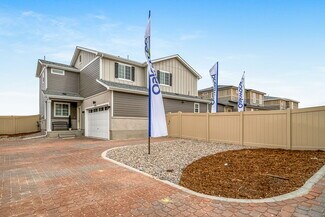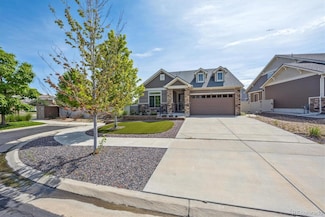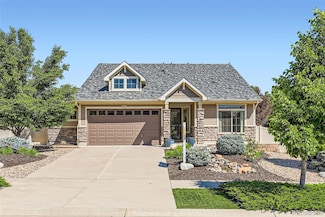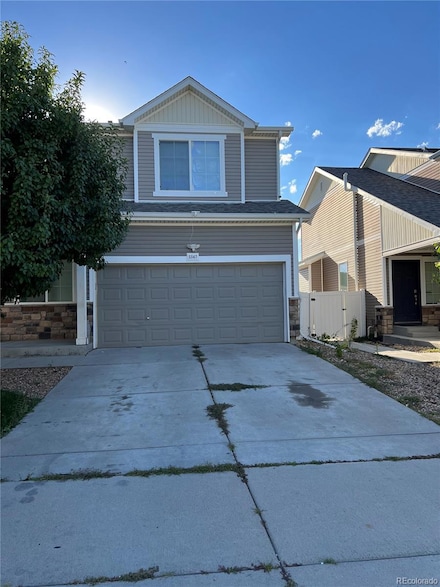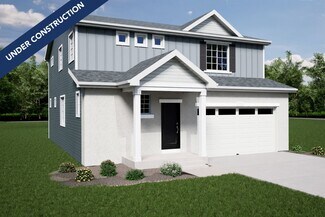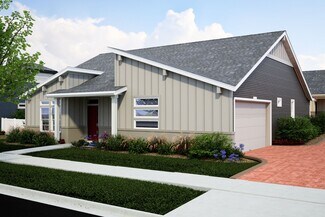$550,000
- 2 Beds
- 2 Baths
- 2,558 Sq Ft
5521 Ensenada St, Denver, CO 80249
Welcome to 5521 Ensenada St, a beautifully maintained home nestled in a quiet, senior citizen, desirable neighborhood of Denver. This charming residence offers 2 spacious bedrooms and 2 full bathrooms, making it ideal for small families, couples, or individuals seeking a comfortable, stylish living space.Step inside and you’ll immediately notice the inviting atmosphere, highlighted by a warm

Tiffany Osborn
Orchard Brokerage LLC
(720) 383-6580

