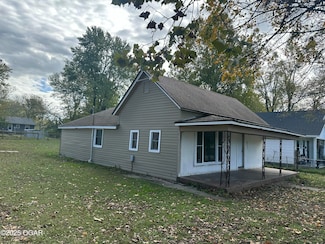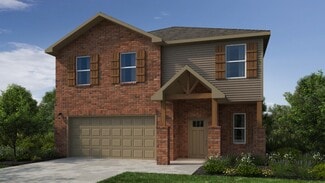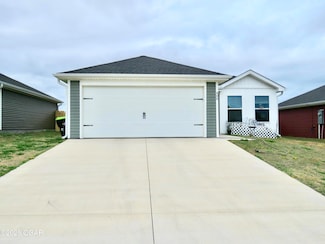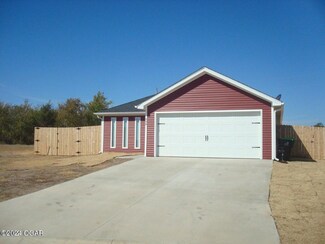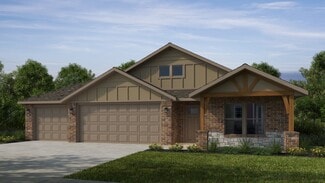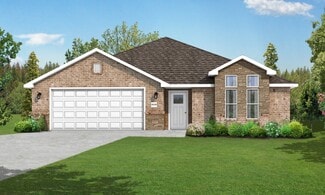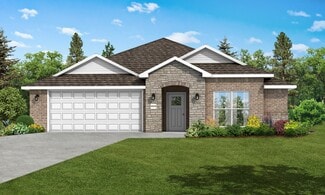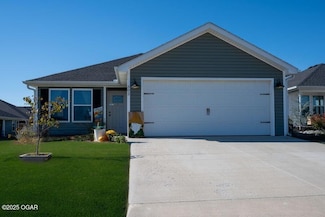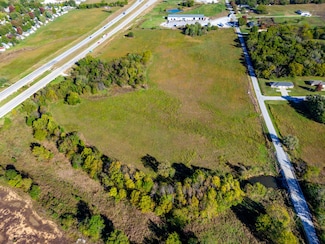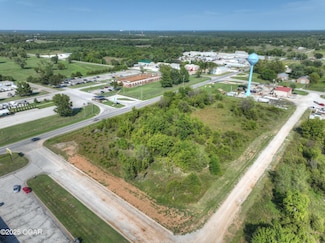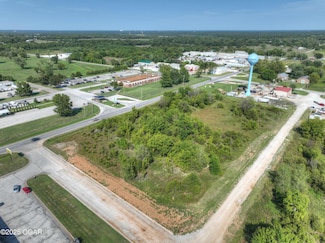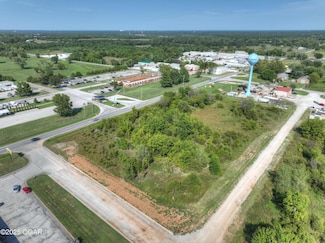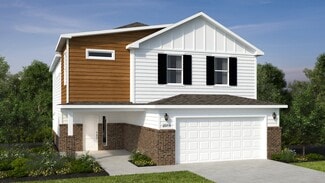$129,900
- 3 Beds
- 2 Baths
- 1,312 Sq Ft
308 Webb St, Duenweg, MO 64841
Spacious 1,312 sq ft home situated on a corner double lot with a large fenced yard. This property features 3 bedrooms and 2 bathrooms, including a primary bedroom with en-suite bath. Walk-in closets provide ample storage. The kitchen opens to a dedicated dining area, offering functional living space. Roof replaced in 2020. Additional exterior storage building conveys with the property. Property
Morgan Biddlecome-Starbuck Fathom Realty MO LLC


