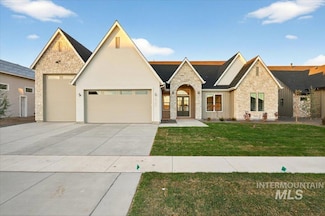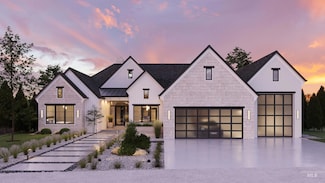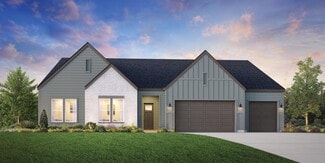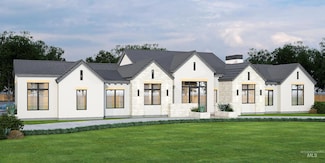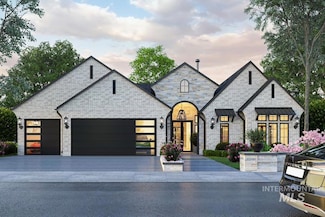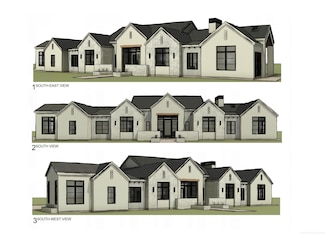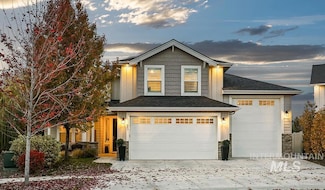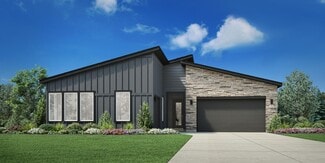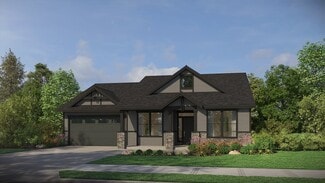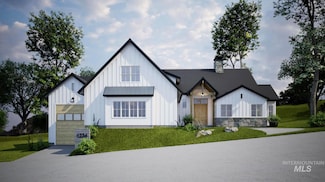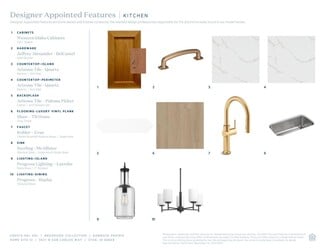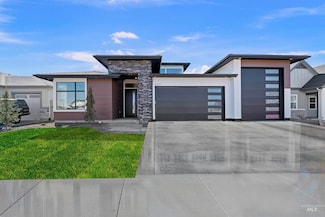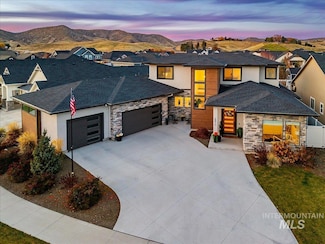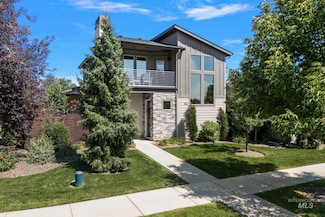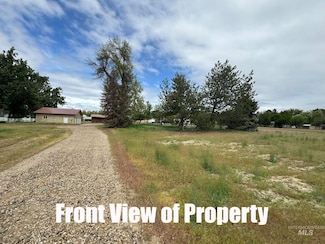$899,990
- 5 Beds
- 3 Baths
- 2,988 Sq Ft
6052 W Venetian Dr, Eagle, ID 83616
Significant price improvement! Explore this stunning Todd Campbell build, perfectly situated on a generous .35-acre lot that offers both space and privacy. Inside, explore an open-concept floor plan featuring 5 spacious bedrooms and 2.5 bathrooms, with high-quality finishes like engineered hardwood floors, granite countertops, and modern fixtures that blend style and functionality. Beautiful
Darcie Dille Keller Williams Realty Boise





