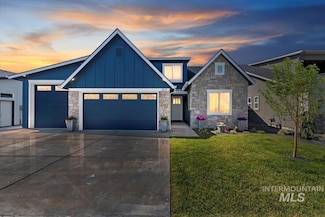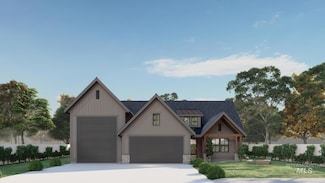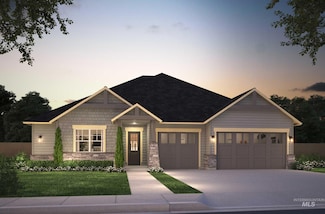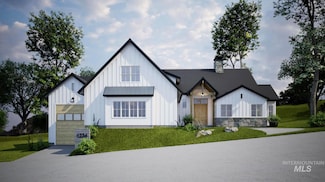$2,696,000 New Construction
- 4 Beds
- 5 Baths
- 4,391 Sq Ft
3427 N Hardwick Ave, Eagle, ID 83616
Award-winning builder Sherburne-Marrs presents The Cassidy II, a spacious 4-bedroom haven perfectly placed to capture a breathtaking view down the width of two community ponds and common grounds beyond. Enter through a thoughtful loggia highlighted by views onto a private garden and breathtaking hearth room. Each space was carefully designed to capture stunning water vistas and craftsman
Lane Ranstrom The Agency Boise
























