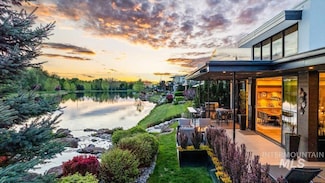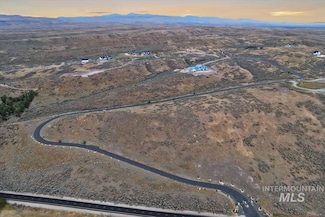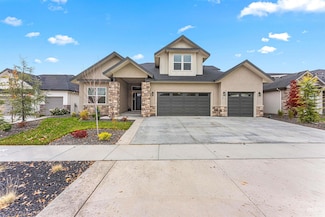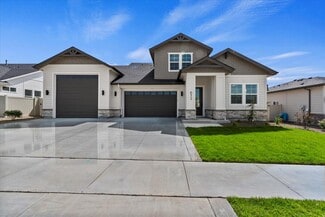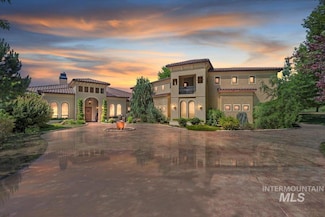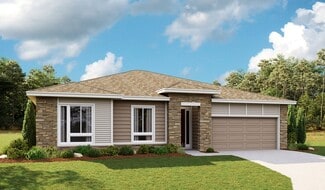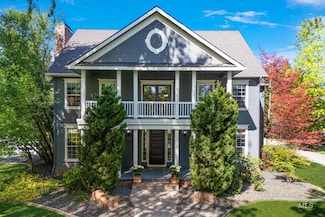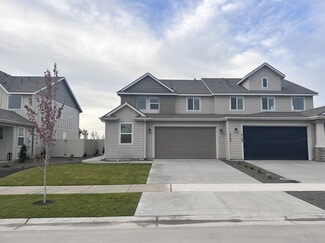$2,500,000
- 3 Beds
- 3 Baths
- 3,091 Sq Ft
1865 E Lone Shore Ln, Eagle, ID 83616
Introducing one of the most iconic modern masterpieces to hit the Eagle market—set in the exclusive gated community of Renovare. This waterfront showpiece offers 3 bedrooms + office, Expansive 2 car garage w/ additional rear and side storage, floor-to-ceiling glass, a full Crestron automation system, and a chef’s kitchen—an entertainer’s dream. The owner’s suite stuns with spa-level luxury, dual

Nikolas Buich
Better Homes & Gardens 43North
(208) 877-5238

