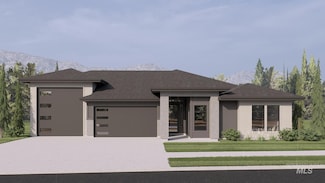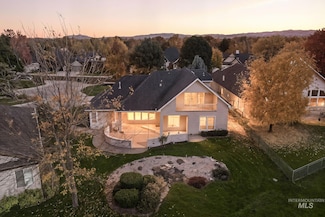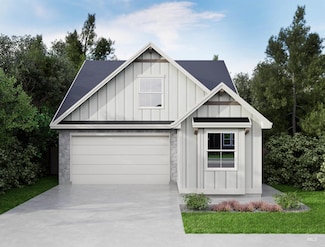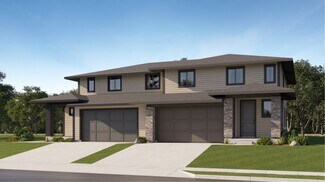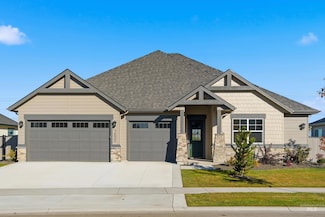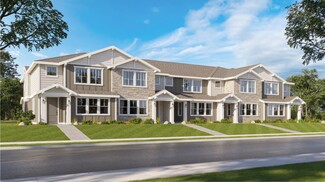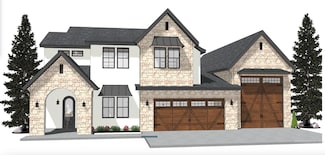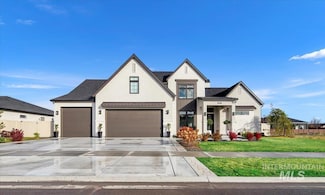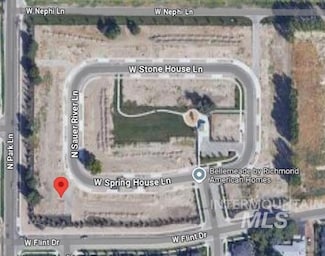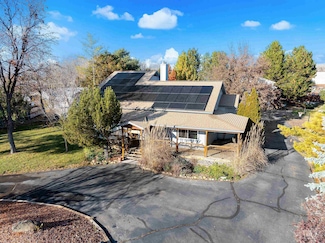$1,600,000 New Construction
- 4 Beds
- 4 Baths
- 3,881 Sq Ft
5029 W Braveheart St, Eagle, ID 83616
Discover your sanctuary in the Cambridge at Kingswood Estates. From the moment you arrive, the impeccable craftsmanship is unmistakable. A striking arched double-door entry welcomes you into a space defined by custom trimwork, elegant beamed ceilings, designer lighting, & luxury appointments unique to this distinguished community. At the heart of the home the chef-inspired kitchen is a true
Debbie Hundoble Silvercreek Realty Group





