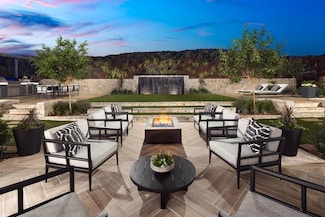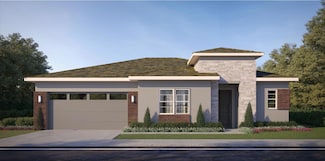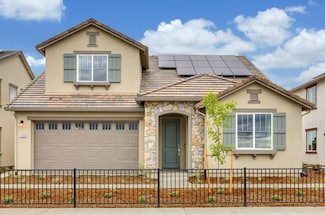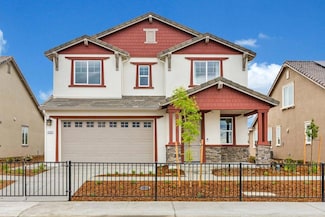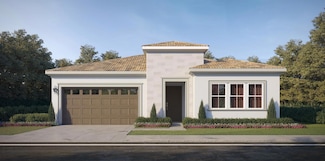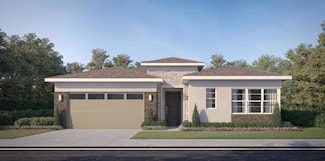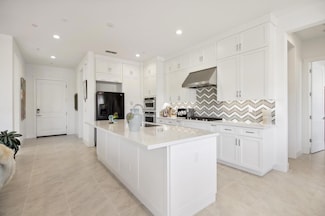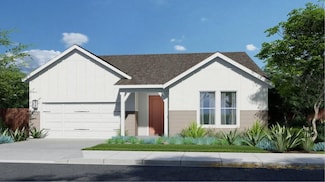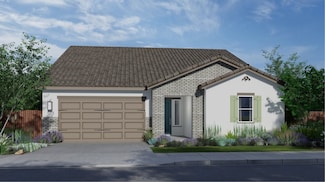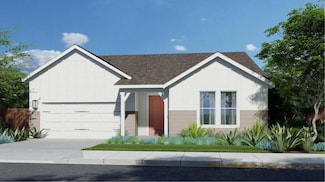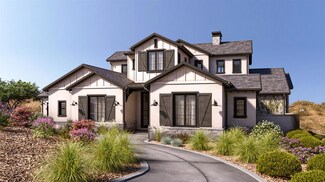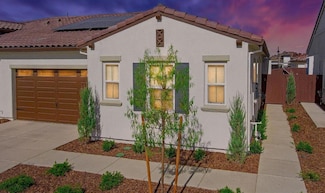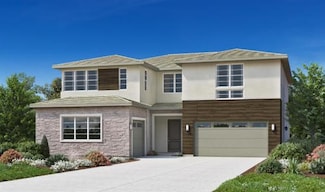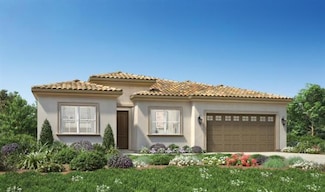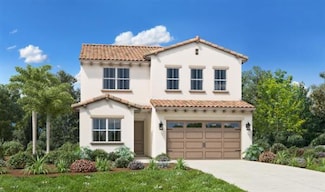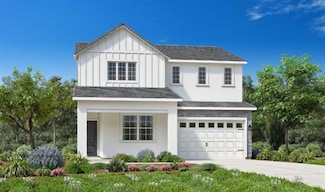$670,000 Open Sun 1PM - 4PM
- 3 Beds
- 2 Baths
- 1,429 Sq Ft
3250 Sienna Bluff Place, Folsom, CA 95630
A modern ranch style 3-bed, 2-bath home built in 2021- stylish living in a prime Folsom location and loaded with features. The open-concept layout features a sleek kitchen with quartz countertops, contemporary cabinetry with plenty of storage, a seamless flow into the dining and living area, perfect for everyday living or entertaining. Both bathrooms also feature beautiful quartz counters for a
Justin Cecil eXp Realty of California Inc.



