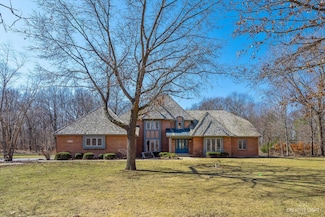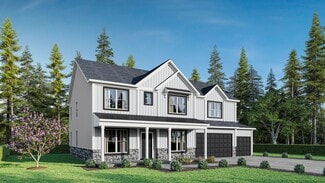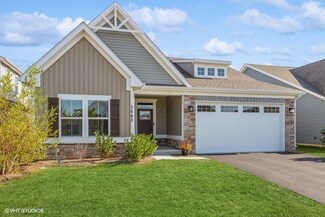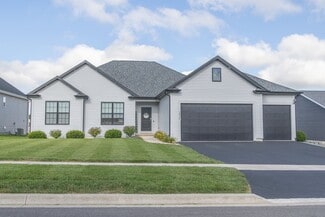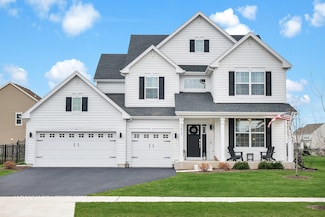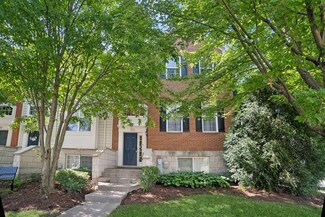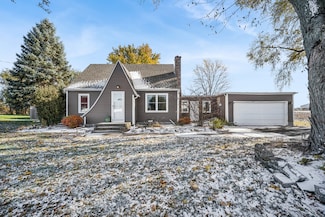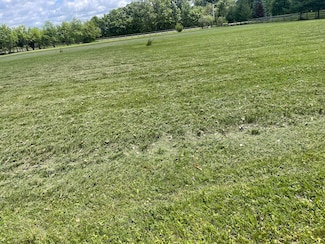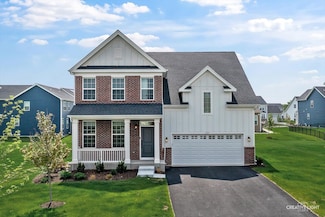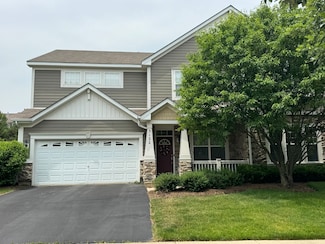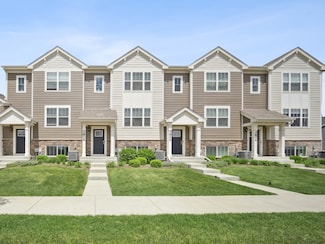$680,000 Sold Apr 17, 2025
8N704 Edgewood Rd, Elgin, IL 60124
- 4 Beds
- 4.5 Baths
- 4,332 Sq Ft
- Built 1994
Last Sold Summary
- 5% Above List Price
- $157/SF
- 3 Days On Market
Current Estimated Value $705,642
Last Listing Agent Amy Adorno Burley Executive Realty Group LLC
8N704 Edgewood Rd, Elgin, IL 60124
