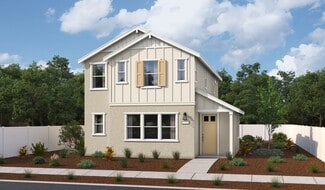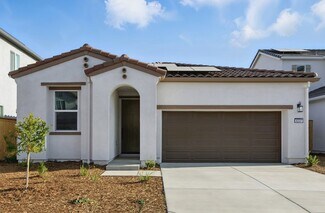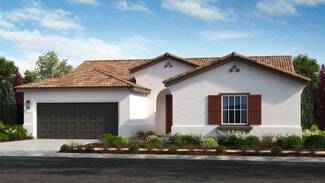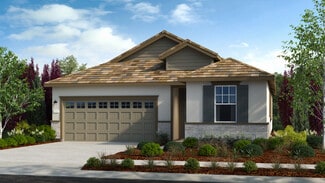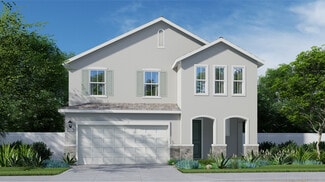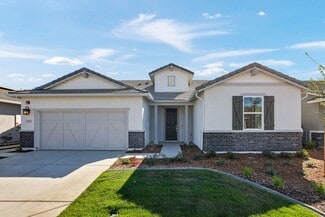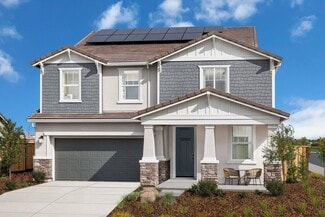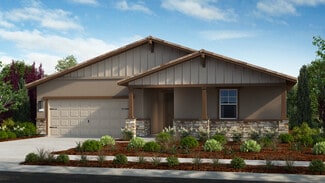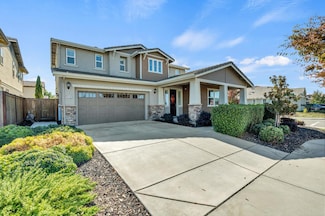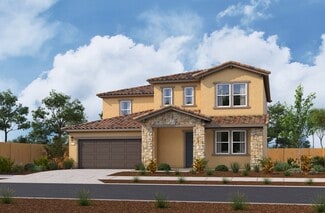$899,000
- 5 Beds
- 3 Baths
- 3,500 Sq Ft
5419 Mariolyn Way, Elk Grove, CA 95757
Owned solar, saltwater pool, rare 3+ car garage, and extensive designer upgrades a sophisticated Elk Grove residence where modern elegance meets private resort-style living. Thoughtfully refreshed and filled with natural light, this exceptional home showcases fresh interior paint, updated recessed lighting, new fixtures and ceiling fans, luxury vinyl flooring on the main level, and plush new

Angel Huang
Leonardi Real Estate
(279) 529-6181










