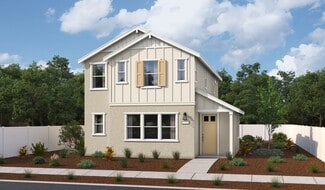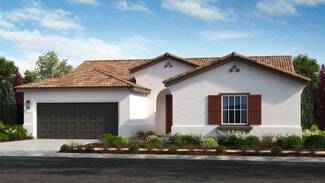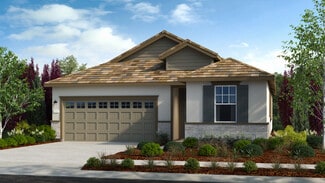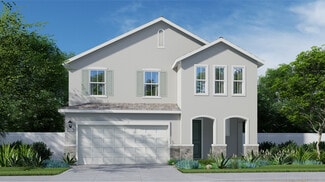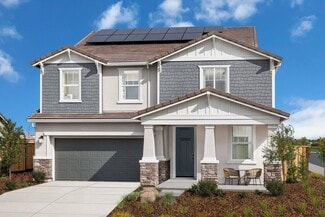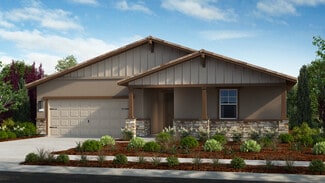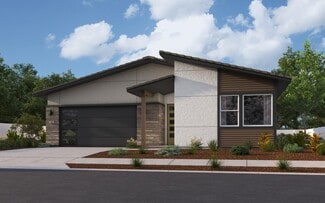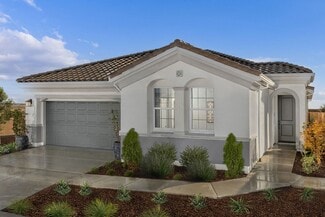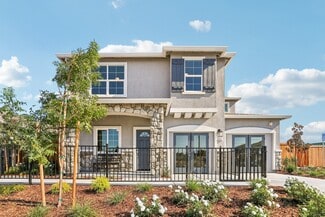$675,000 Open Sat 11AM - 2:30PM
- 4 Beds
- 2 Baths
- 2,193 Sq Ft
9574 Sea Cliff Way, Elk Grove, CA 95758
Welcome to 9574 Sea Cliff Way, a beautifully updated single-story home offering 4 bedrooms, 2 full bathrooms, and 2,193 sq ft of thoughtfully designed living space. This move-in-ready residence features engineered hardwood flooring, complemented by ceramic wood-style tile in the primary bathroom for both style and durability. The kitchen shines with granite countertops and opens seamlessly to the

Erik Nelson
HomeSmart ICARE Realty
(279) 400-7161





