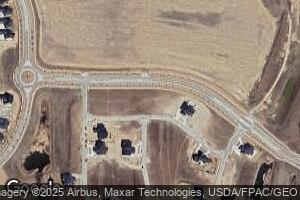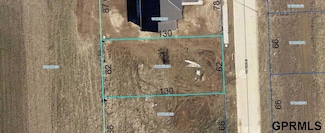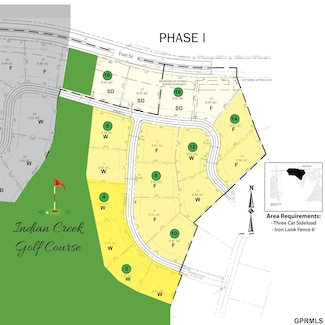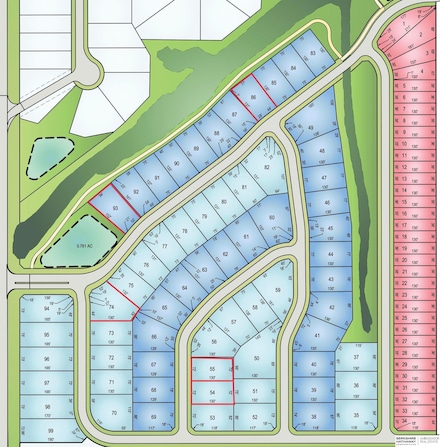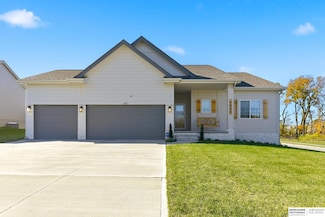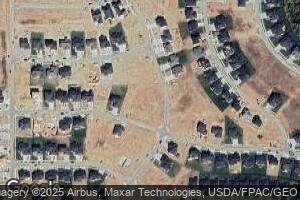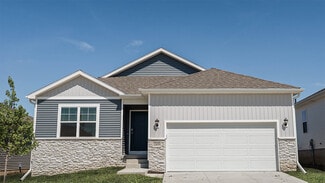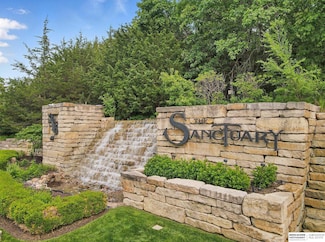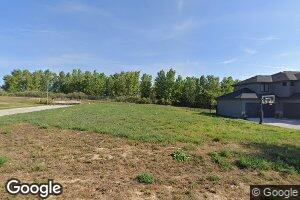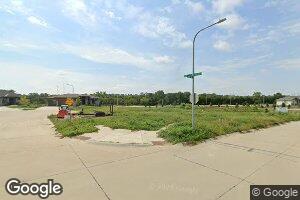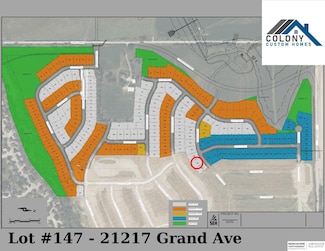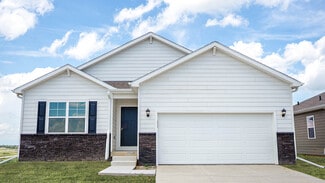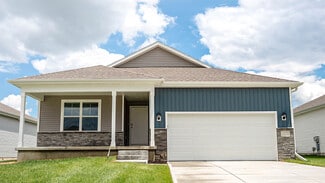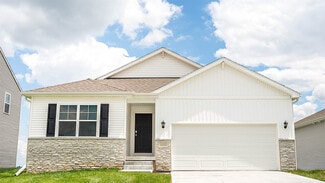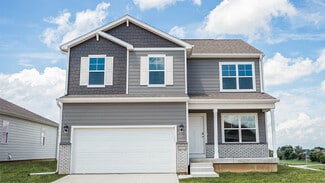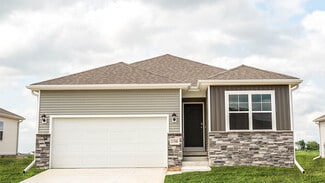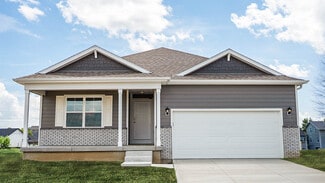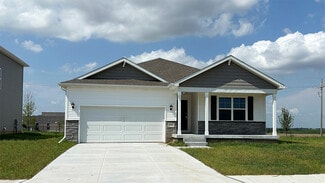Elkhorn, NE Homes for Sale
-
-
$503,050 Open Sun 12PM - 4PM
- 5 Beds
- 3.5 Baths
- 2,482 Sq Ft
21010 Alex Ave, Elkhorn, NE 68022
21010 Alex Ave, Elkhorn, NE 68022Kyle Anderson Liberty Core Real Estate
-
-
$325,000
- Land
- 0.93 Acre
- $349,462 per Acre
19673 Camden Ave, Elkhorn, NE 68022
19673 Camden Ave, Elkhorn, NE 68022 -
$89,500
- Land
- 0.21 Acre
- $418,224 per Acre
6611 S 214th Ave, Omaha, NE 68022
6611 S 214th Ave, Omaha, NE 68022 -
$88,348
- Land
20825 Nebraska Ave Unit Lot 22, Omaha, NE 68022
20825 Nebraska Ave Unit Lot 22, Omaha, NE 68022 -
$95,000
- Land
- 0.33 Acre
- $287,879 per Acre
4623 N 192nd Ave, Omaha, NE 68022
4623 N 192nd Ave, Omaha, NE 68022 -
$670,000 New Construction
- 4 Beds
- 3 Baths
- 3,185 Sq Ft
5439 Kestrel Pkwy, Elkhorn, NE 68022
5439 Kestrel Pkwy, Elkhorn, NE 68022J.D Erb BHHS Ambassador Real Estate
-
-
$499,000 Open Sun 12PM - 1:30PM
- 5 Beds
- 3.5 Baths
- 3,735 Sq Ft
4613 N 208th St, Elkhorn, NE 68022
4613 N 208th St, Elkhorn, NE 68022Katie Major BHHS Ambassador Real Estate
-
$420,000
- 4 Beds
- 3 Baths
- 2,333 Sq Ft
6004 George B Lake Pkwy, Douglas, NE 68022
6004 George B Lake Pkwy, Douglas, NE 68022Angie Turner BHHS Ambassador Real Estate
-
$599,950 New Construction
- 4 Beds
- 4 Baths
- 2,854 Sq Ft
20976 Ogden St, Omaha, NE 68022
20976 Ogden St, Omaha, NE 68022Gregory Haer NP Dodge RE Sales Inc 148Dodge
-
$88,825
- Land
- 0 Acre
Lot 17 215th St Unit Lot 17 R1, Gretna, NE 68022
Lot 17 215th St Unit Lot 17 R1, Gretna, NE 68022 -
$1,897,000
- 3 Beds
- 5 Baths
- 9,279 Sq Ft
3002 N 216th St, Elkhorn, NE 68022
3002 N 216th St, Elkhorn, NE 68022Deb Cizek BHHS Ambassador Real Estate
-
$650,000 New Construction
- 5 Beds
- 3 Baths
- 3,484 Sq Ft
21014 Atwood Ave, Elkhorn, NE 68022
21014 Atwood Ave, Elkhorn, NE 68022Dani Schram BHHS Ambassador Real Estate
-
$95,000
- Land
- 0.24 Acre
- $395,833 per Acre
5708 Kestrel Pkwy, Elkhorn, NE 68022
5708 Kestrel Pkwy, Elkhorn, NE 68022 -
$795,000
- Land
- 2.02 Acres
- $393,564 per Acre
2349 N 216th St, Elkhorn, NE 68022
2349 N 216th St, Elkhorn, NE 68022 -
$126,000
- Land
- 0.23 Acre
- $557,522 per Acre
21315 Boyd St, Chicago Precinct, NE 68022
21315 Boyd St, Chicago Precinct, NE 68022 -
$345,000
- Land
- 0.53 Acre
- $647,280 per Acre
3330 S 226th Cir, Elkhorn, NE 68022
3330 S 226th Cir, Elkhorn, NE 68022 -
$373,990 New Construction
- 4 Beds
- 3 Baths
- 2,190 Sq Ft
18802 Ogden St, Elkhorn, NE 68022
18802 Ogden St, Elkhorn, NE 68022D.R. Horton Builder -
$400,000
- Land
- 0.79 Acre
- $503,778 per Acre
3202 S 229th St, Elkhorn, NE 68022
3202 S 229th St, Elkhorn, NE 68022 -
$100,000
- Land
- 0.3 Acre
- $332,226 per Acre
21336 Grover St, Elkhorn, NE 68022
21336 Grover St, Elkhorn, NE 68022 -

$450,795 New Construction
- 4 Beds
- 3 Baths
- 2,466 Sq Ft
4437 S 213th St, Elkhorn, NE 68022
4437 S 213th St, Elkhorn, NE 68022Anne Torczon-Frink Nebraska Realty
-
$395,000
- Land
- 2.38 Acres
- $165,966 per Acre
21936 Rustic Ridge Rd, Omaha, NE 68022
21936 Rustic Ridge Rd, Omaha, NE 68022 -
$559,000 Open Sun 12PM - 4PM
- 4 Beds
- 2.5 Baths
- 2,321 Sq Ft
5410 N 195th St, Bennington, NE 68007
5410 N 195th St, Bennington, NE 68007Jason Peter NP Dodge RE Sales Inc 148Dodge
-
$538,000 New Construction
- 4 Beds
- 3 Baths
- 3,276 Sq Ft
6326 N 207th St, Elkhorn, NE 68022
6326 N 207th St, Elkhorn, NE 68022Lindsay Hollingsworth BHHS Ambassador Real Estate
-
$90,000
- Land
- 0 Acre
2094 N 182 Avenue Cir, Elkhorn, NE 68022
2094 N 182 Avenue Cir, Elkhorn, NE 68022 -
$795,000
- 3 Beds
- 2 Baths
- 2,138 Sq Ft
20609 Elkhorn Dr, Elkhorn, NE 68022
20609 Elkhorn Dr, Elkhorn, NE 68022Brian Michael Liberty Core Real Estate
-
$95,000
- Land
- 0.26 Acre
- $369,650 per Acre
21217 Grand Ave, Chicago Precinct, NE 68022
21217 Grand Ave, Chicago Precinct, NE 68022 -
$935,890 Open Sun 1PM - 4PM
- 5 Beds
- 3.5 Baths
- 3,570 Sq Ft
3513 S 219th St, Elkhorn, NE 68022
3513 S 219th St, Elkhorn, NE 68022Liz Hagestad BHHS Ambassador Real Estate
-
$333,990 New Construction
- 3 Beds
- 2 Baths
- 1,498 Sq Ft
7103 S 205th St, Gretna, NE 68028
7103 S 205th St, Gretna, NE 68028D.R. Horton Builder -
$373,990 New Construction
- 4 Beds
- 3 Baths
- 2,190 Sq Ft
7015 S 205th St, Gretna, NE 68028
7015 S 205th St, Gretna, NE 68028D.R. Horton Builder -
$362,990 New Construction
- 4 Beds
- 2.5 Baths
- 2,053 Sq Ft
7014 S 205th St, Gretna, NE 68028
7014 S 205th St, Gretna, NE 68028D.R. Horton Builder -
$387,990 New Construction
- 4 Beds
- 3 Baths
- 2,511 Sq Ft
7010 S 205th St, Gretna, NE 68028
7010 S 205th St, Gretna, NE 68028D.R. Horton Builder -
$359,990 New Construction
- 4 Beds
- 2.5 Baths
- 2,053 Sq Ft
7116 S 205th St, Gretna, NE 68028
7116 S 205th St, Gretna, NE 68028D.R. Horton Builder -
$354,990 New Construction
- 4 Beds
- 3 Baths
- 2,219 Sq Ft
7115 S 205th St, Gretna, NE 68028
7115 S 205th St, Gretna, NE 68028D.R. Horton Builder -
$364,990 New Construction
- 4 Beds
- 3 Baths
- 2,190 Sq Ft
7104 S 205th St, Gretna, NE 68028
7104 S 205th St, Gretna, NE 68028D.R. Horton Builder -
$346,990 New Construction
- 3 Beds
- 2 Baths
- 1,635 Sq Ft
Neuville Plan at Sunset Meadows, Gretna, NE 68028
7232 S 204th Ave Unit 36202434, Gretna, NE 68028D.R. Horton Builder -
$388,990 New Construction
- 4 Beds
- 3 Baths
- 2,511 Sq Ft
7007 S 205th St, Gretna, NE 68028
7007 S 205th St, Gretna, NE 68028D.R. Horton Builder -
$356,990 New Construction
- 3 Beds
- 2 Baths
- 1,635 Sq Ft
7002 S 205th St, Gretna, NE 68028
7002 S 205th St, Gretna, NE 68028D.R. Horton Builder
Showing Results 561 - 600, Page 15 of 16
Elkhorn Types of Homes for Sale
Elkhorn Homes by Price
Elkhorn Real Estate Listings
More About Living in Elkhorn
Popular Searches in Elkhorn
Homes in Nearby Neighborhoods
Homes in Nearby Cities
- Omaha Homes for Sale
- Douglas Homes for Sale
- Waterloo Homes for Sale
- Valley Homes for Sale
- Bennington Homes for Sale
- Springfield Homes for Sale
- Millard Homes for Sale
- Boys Town Homes for Sale
- Gretna Homes for Sale
- Yutan Homes for Sale
- Kennard Homes for Sale
- Arlington Homes for Sale
- Chalco Homes for Sale
- Papillion Homes for Sale
- La Vista Homes for Sale
- Ashland Homes for Sale
- Blair Homes for Sale
- Ralston Homes for Sale
- Richfield Homes for Sale
