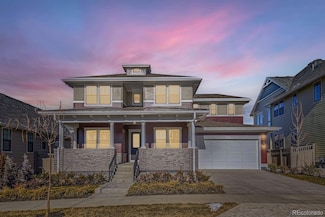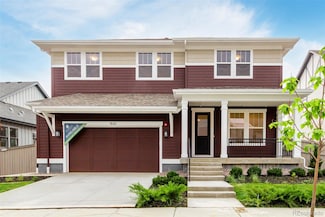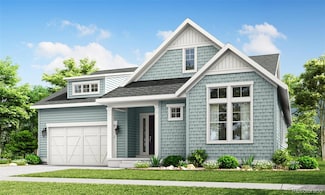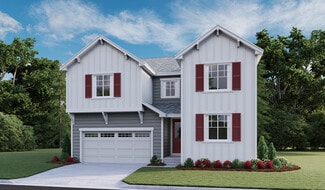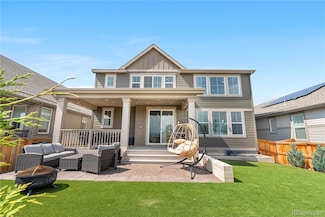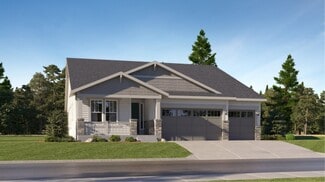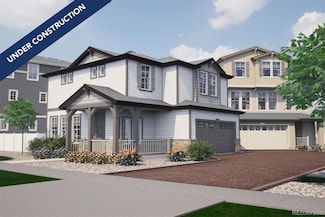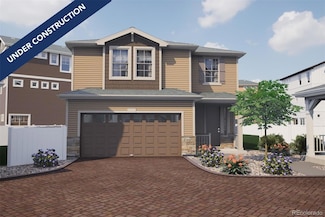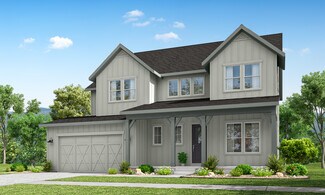$1,495,900 New Construction
- 4 Beds
- 4.5 Baths
- 3,650 Sq Ft
1862 Hickory Ave, Erie, CO 80516
Discover this splendid, energy-efficient gem that seamlessly blends modern elegance with timeless charm! Located in the desirable Westerly Community, this home impresses at every turn with high-end finishes, designed for today's lifestyle. You'll love the White Oak hardwood flooring, vaulted and volume ceilings, stylish lighting, and abundant natural light, creating a warm and sophisticated

Jesus Orozco
Jesus Orozco Jr
(720) 961-2927



